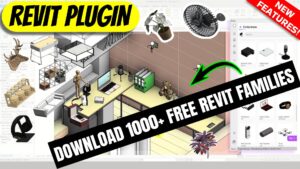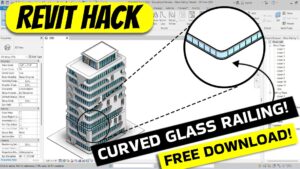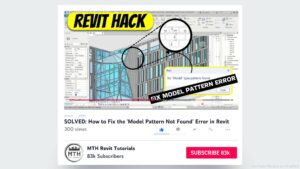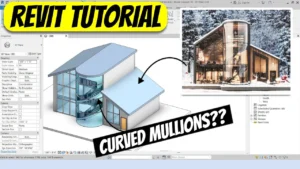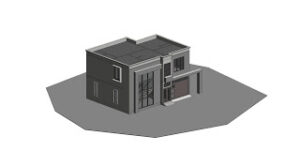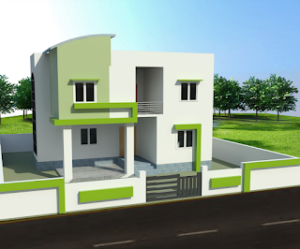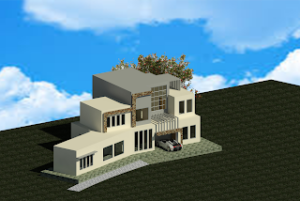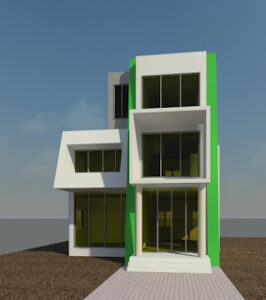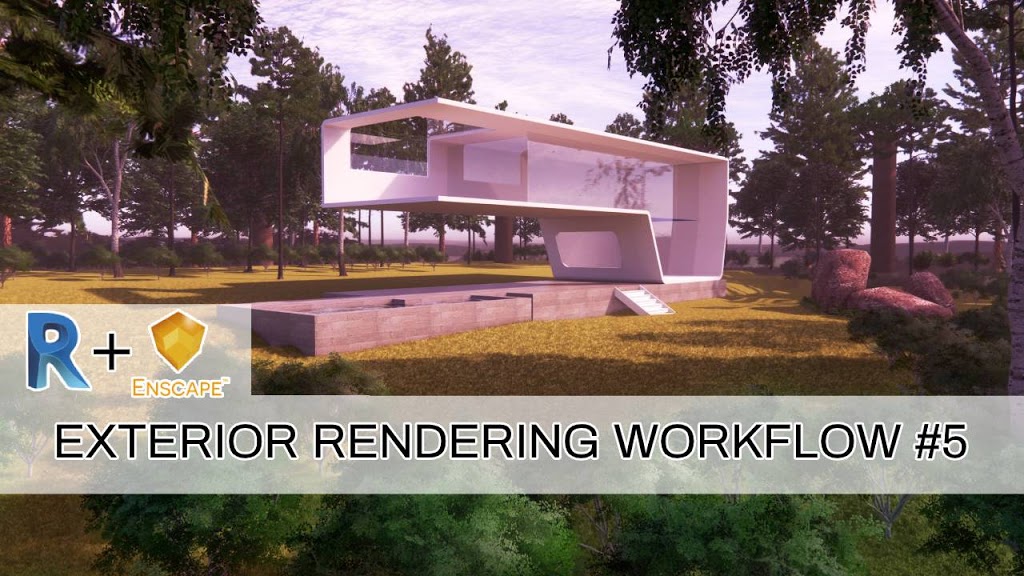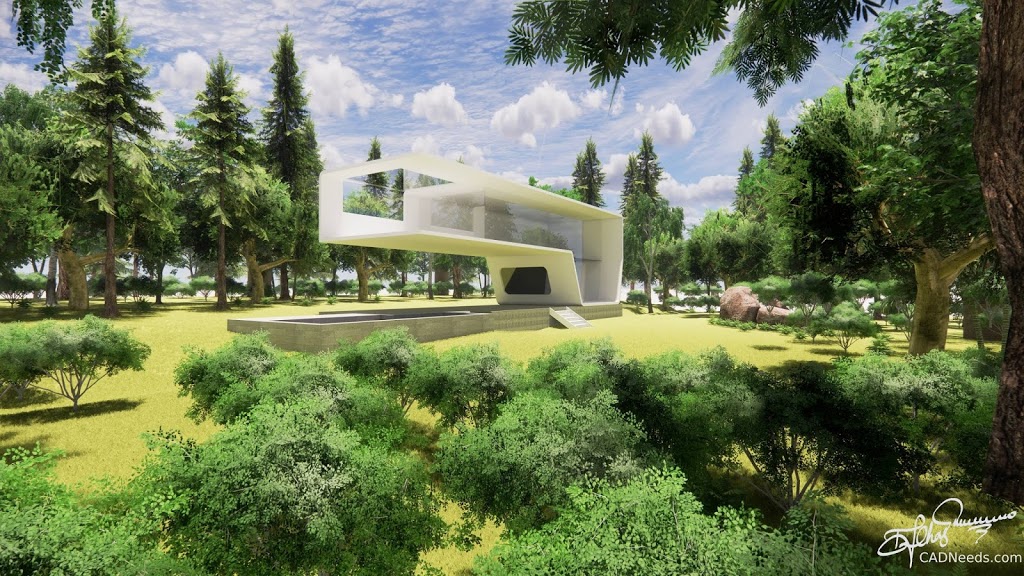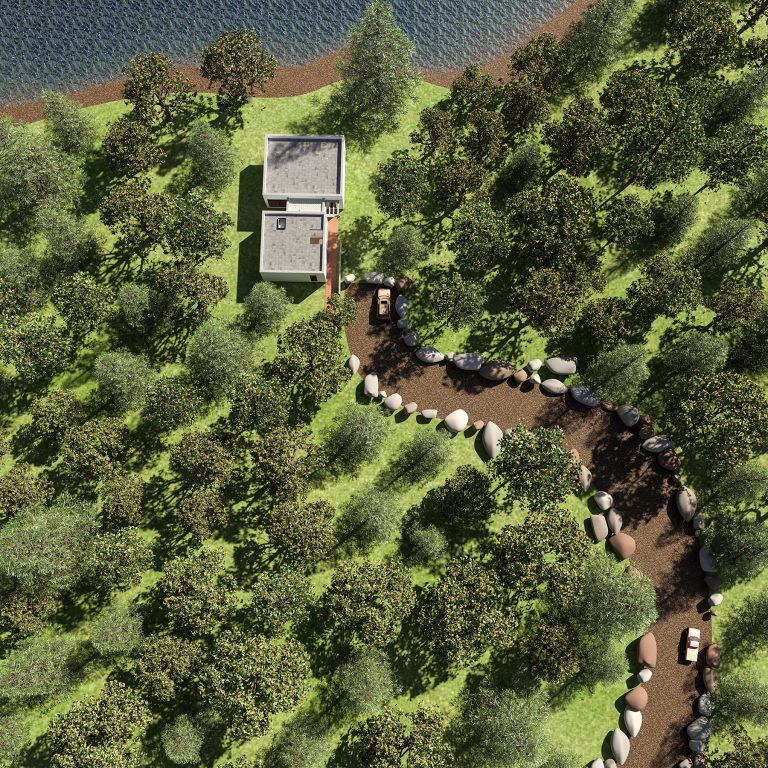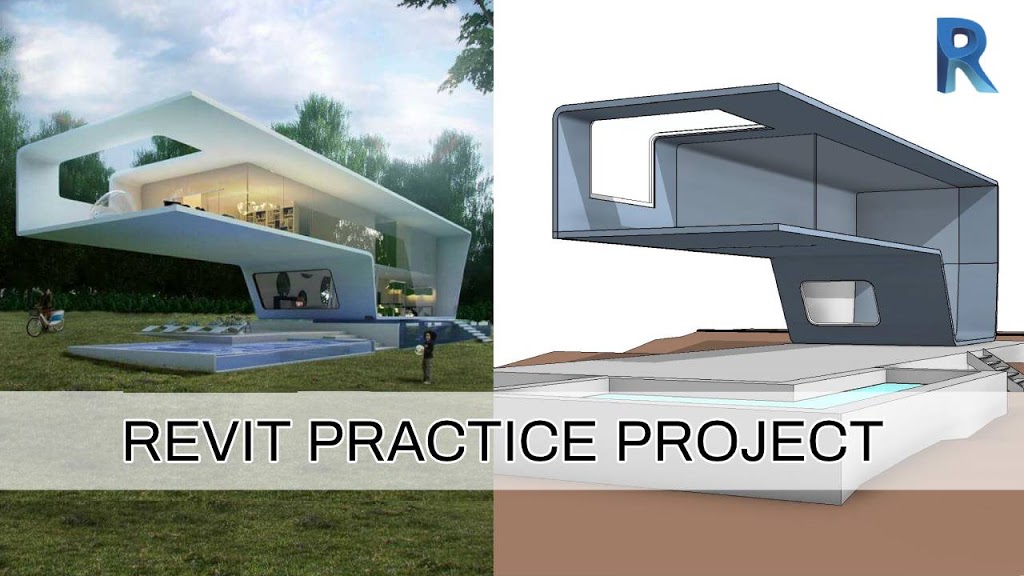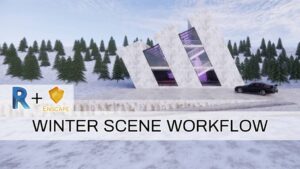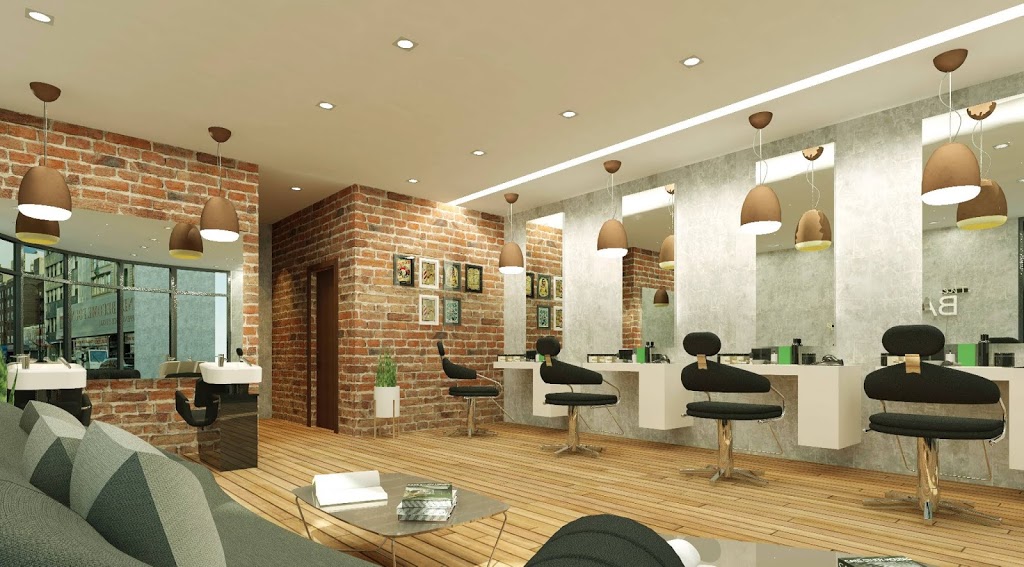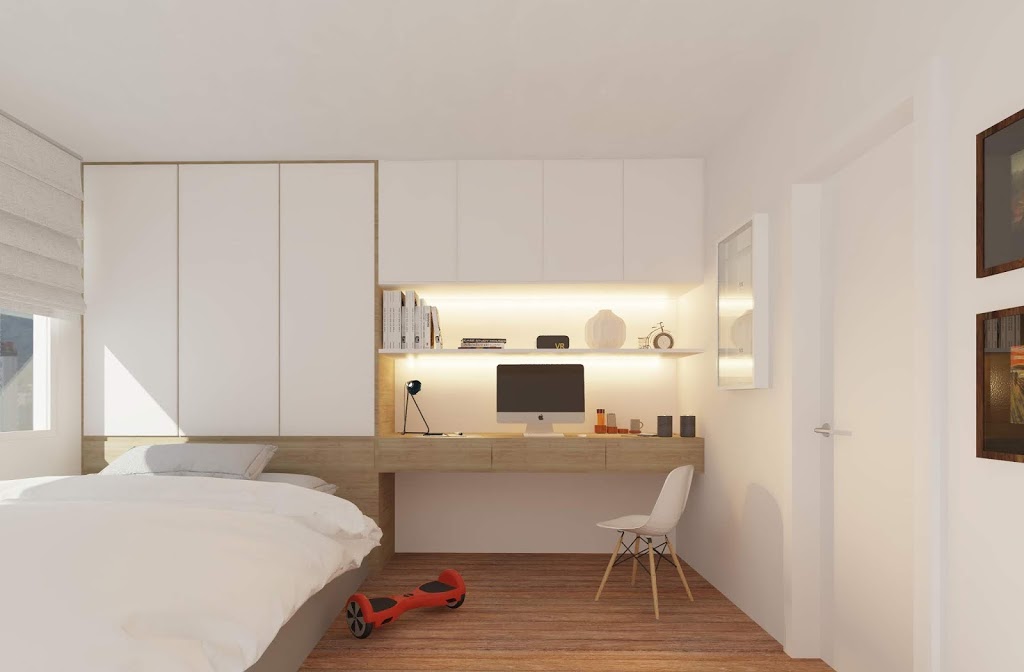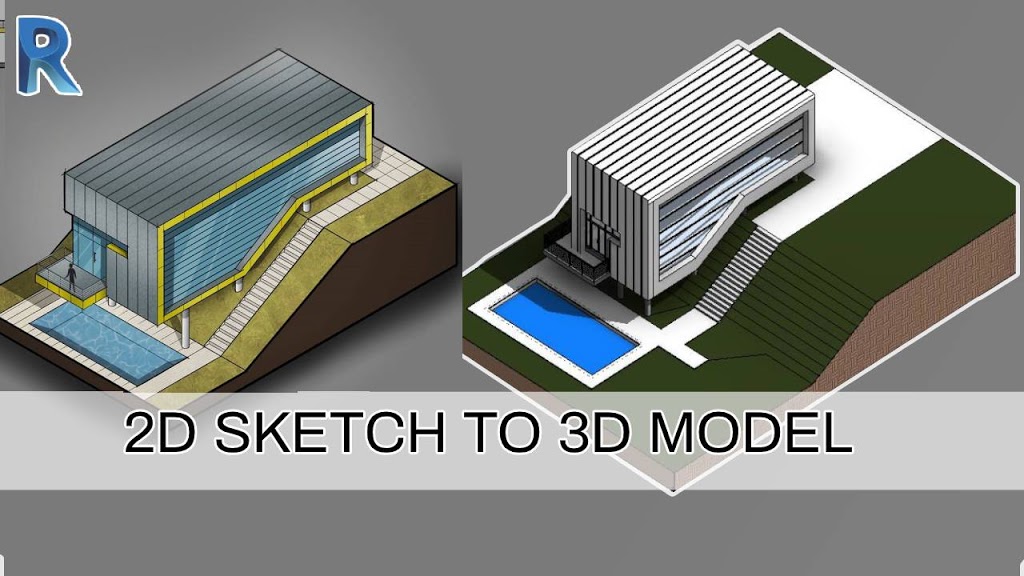Revit+Enscape – Exterior Render Tutorial – Workflow #5
Here is the Revit+Enscape workflow video #5. Enjoy the video
Revit+Enscape 2.8 Exterior Rendering
(click image to enlarge) See my other Enscape renderings on Instagram @mth_revit_tutorials Interior Courses: https://bit.ly/3fwyFATHQ Revit Families: https://bit.ly/2XZPhLoHQ Revit Families #2: https://bit.ly/37uGCU9Project Files: https://bit.ly/2XXrrQgTry Enscape: https://bit.ly/3hmLX4sEnscape Tutorials: https://bit.ly/2B41PrURevit Messenger Plugin:…
Download High Quality Revit Families | Revit Families & BIM Content | Dynamo Scripts
Today you will learn about a website that provides you high quality Revit Families as will as dynamo scripts to use with their Revit families.. One of the features these…
Barber Shop Interior Rendering | Revit Rendering vs Cloud Rendering
Revit Renderings Render in Cloud (click image to enlarge) Here are the renderings I created in Revit and Render in Cloud. Render settings: ⠀Interior: Sun and Artificial ⠀Medium @300 DPI⠀⠀
Revit Interior Rendering #13 (Revit Rendering vs Cloud Rendering)
(Revit Rendering) (Render in could with same render setting as the image above) Modeling and Rendering in Revit 2019.⠀⠀ ⠀Render settings: ⠀Interior: Sun and Artificial ⠀Medium @300 DPI
Turn 2D Drawing Into a 3D Model
Here is another Sketch to 3d Model Tutorial Sketch by: @archihab


