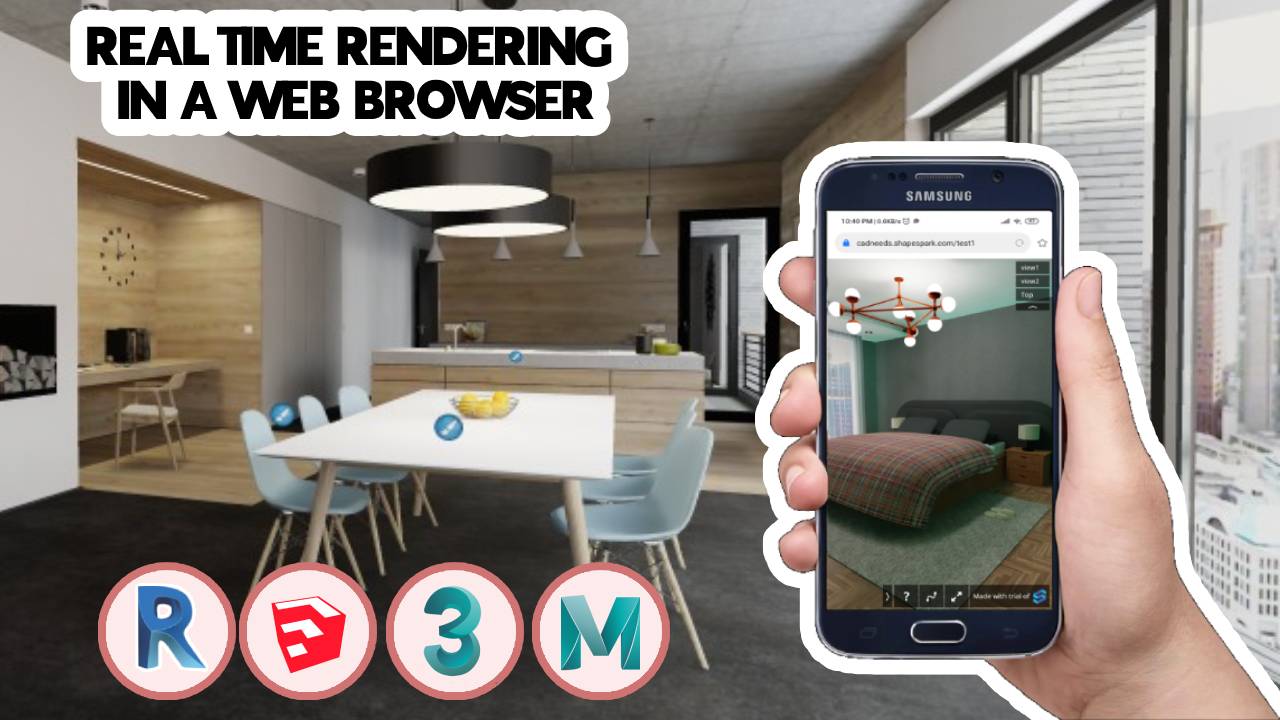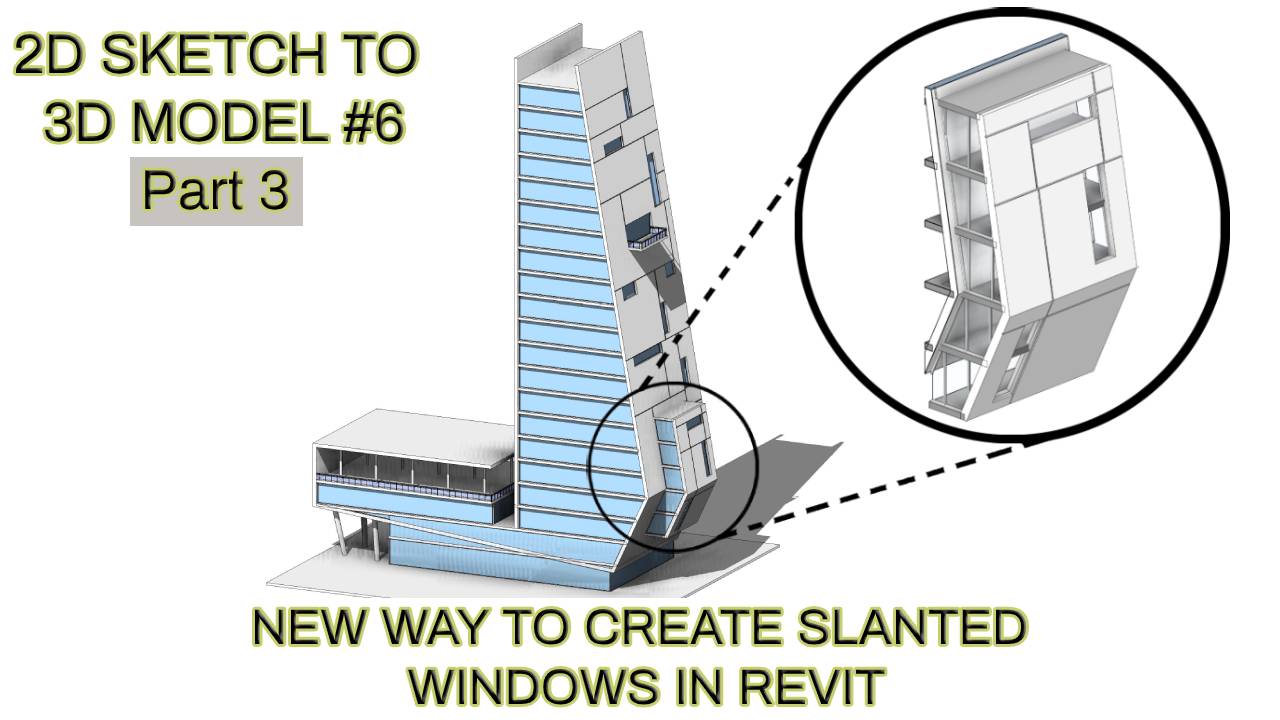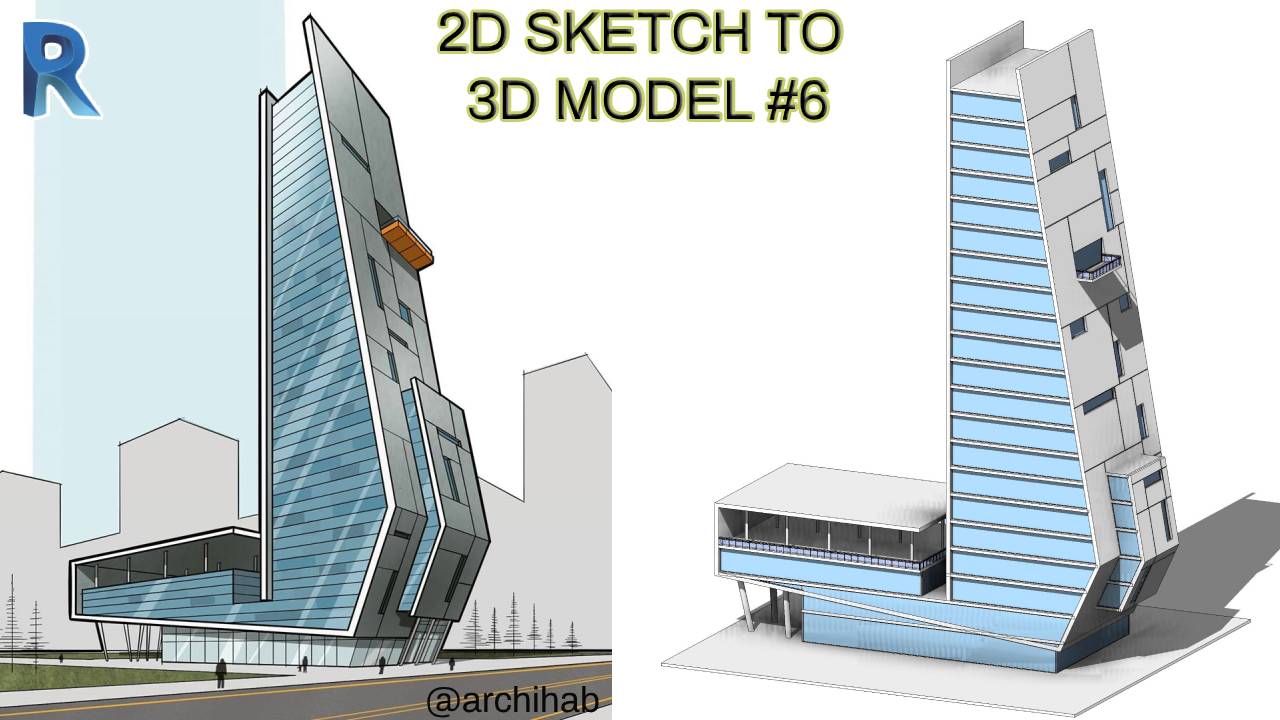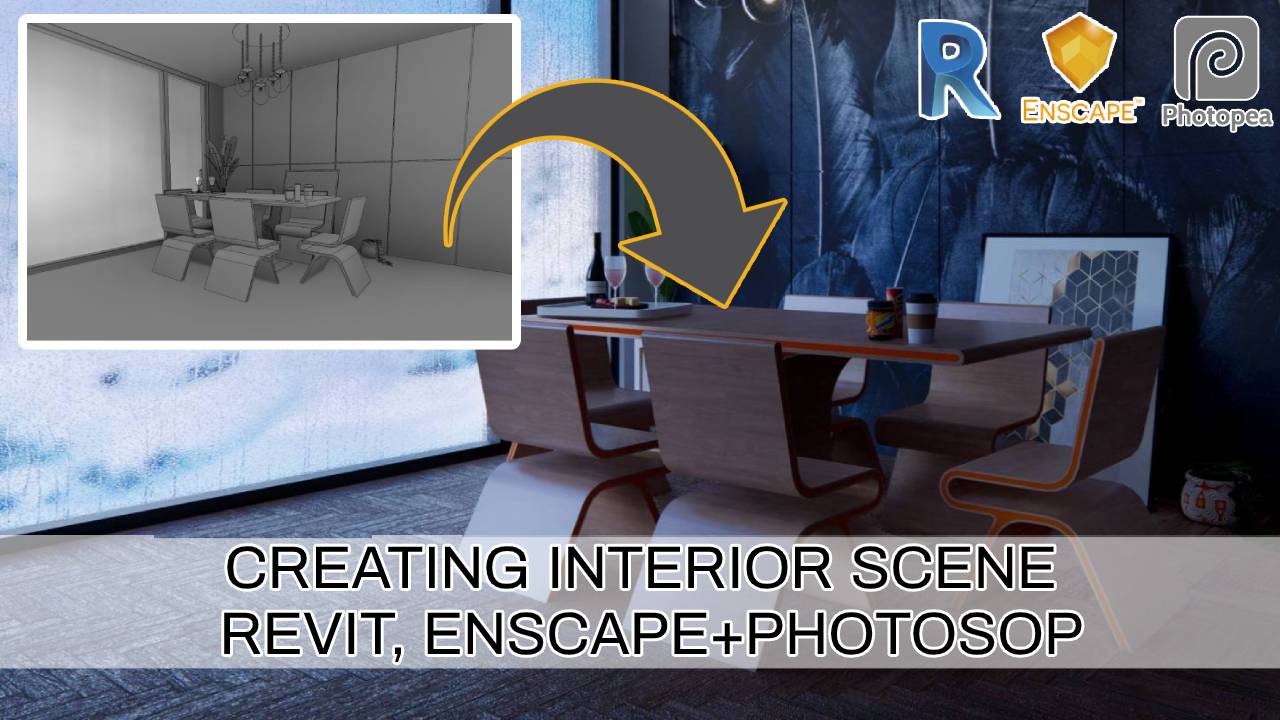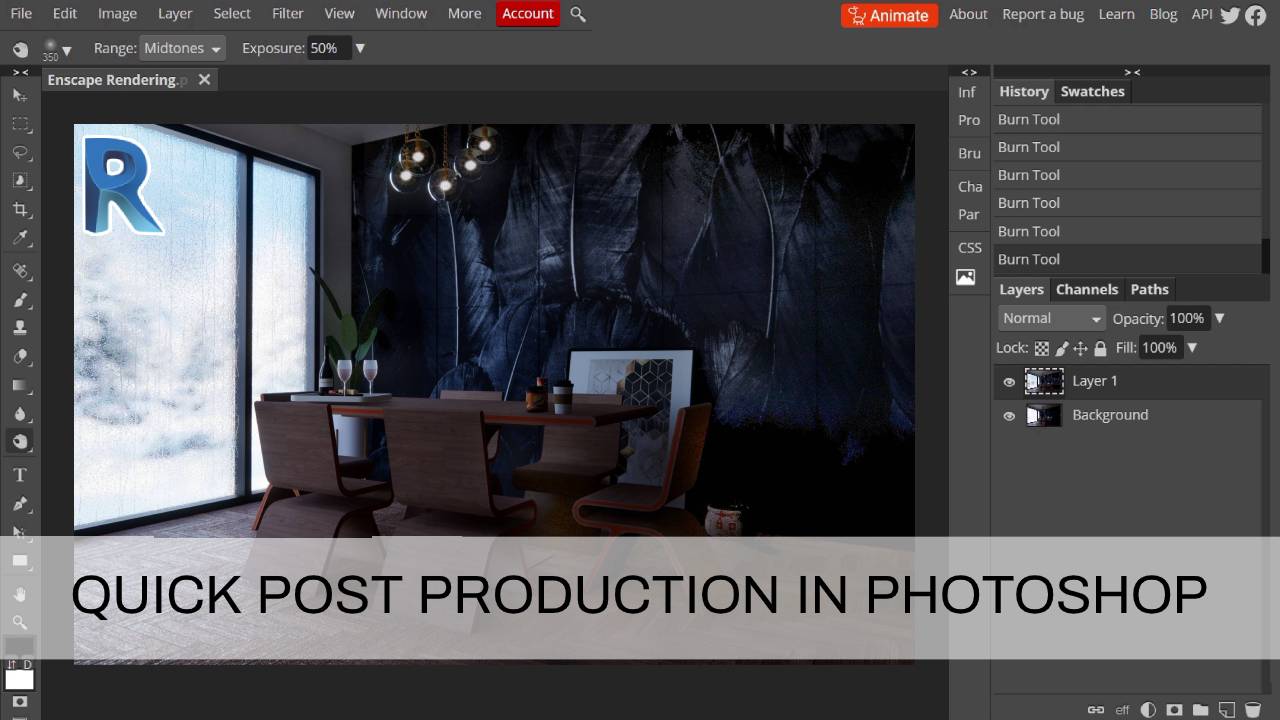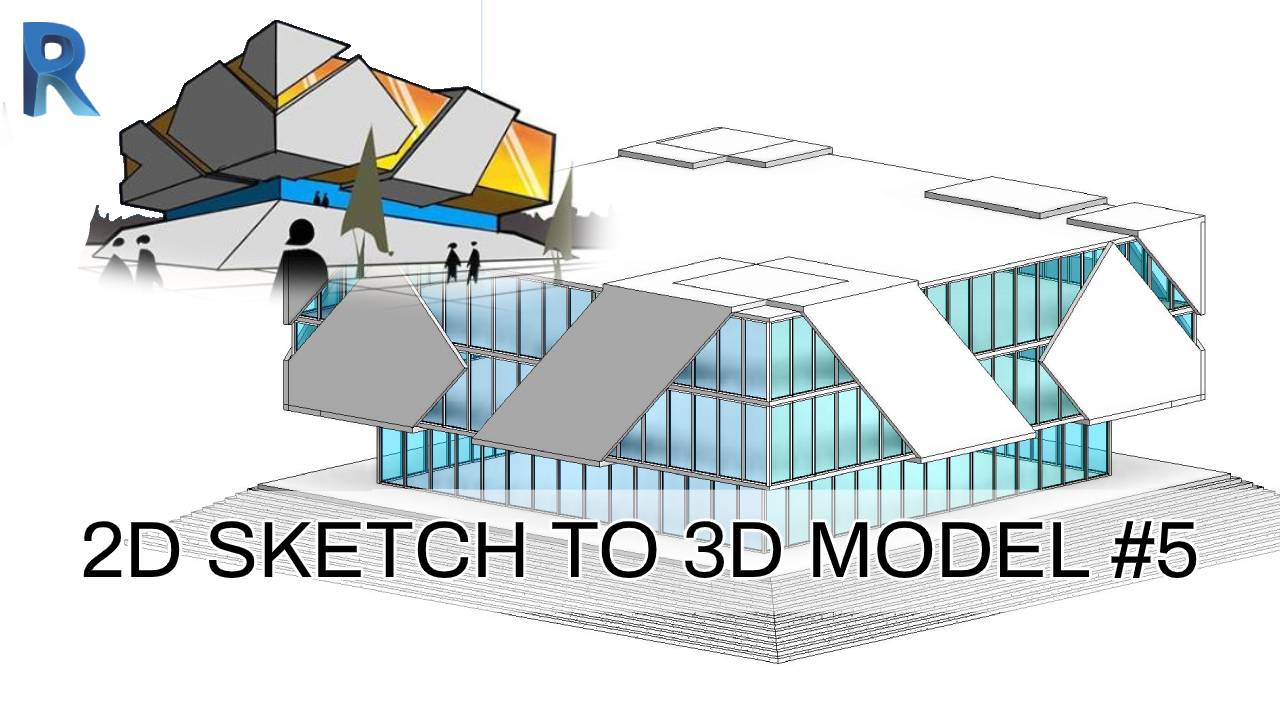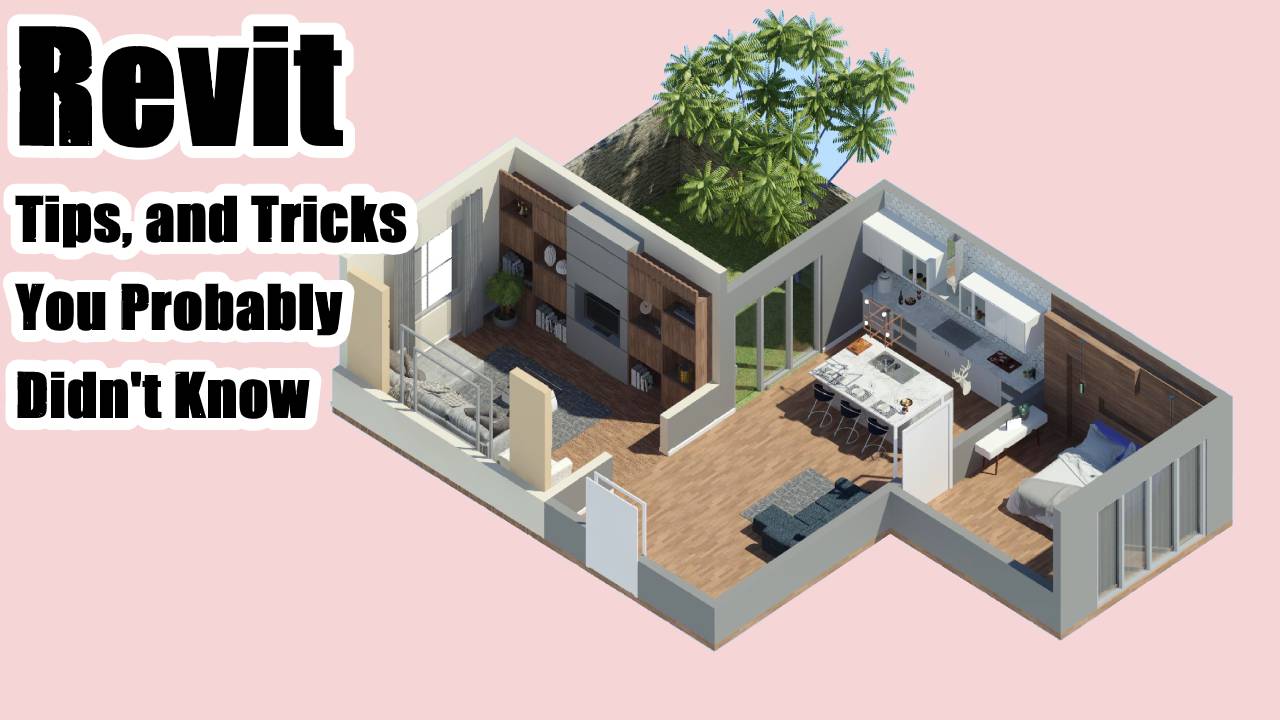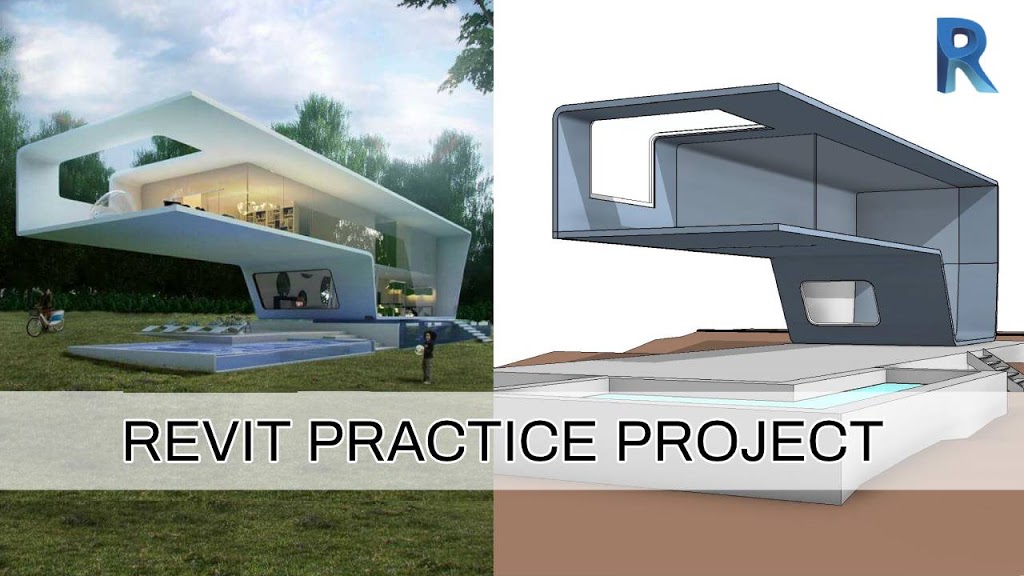Shapespark | A Real-Time Rendering Program for Web | Shapespark for Revit Tutorial
In this video, you will learn about a Realtime Rendering Plugin Called Shapespark. Shapespark allows you to create Architectural Walkthroughs that can be shared with links and anyone with a…


