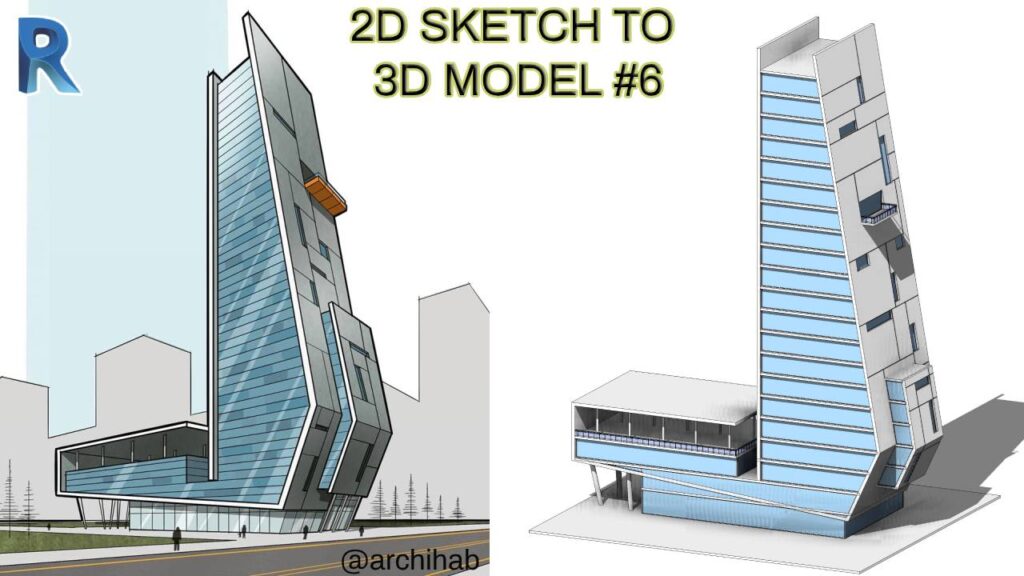
So, here another sketch to 3D tutorials, and for this tutorials also I used a sketch created by the great artist Ehab Al Hariri @archihab.
You guys know in earlier versions of Revit we didn’t have slanted wall option, only recently we got that in Revit 2021. I used Revit 2019 for this tutorial and used a unique way to create slanted walls.
In part 1 t of this tutorial series, there are so many tips and tricks for Revit beginners. I divided this tutorial into parts, first, we will model the “shape” of the building then floors, curtain wall and lastly we will work on the facade(which we will do in part 2 of this tutorial series)
So, stay tuned, subscribe to my YouTube channel, and turn on post notifications.
Happy learning 🙂

