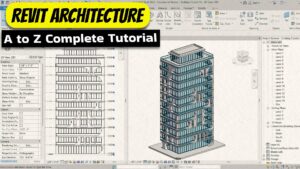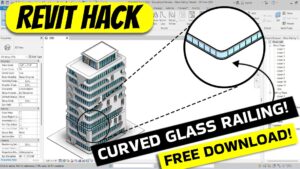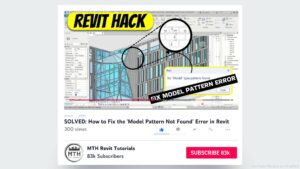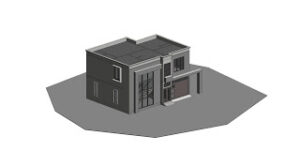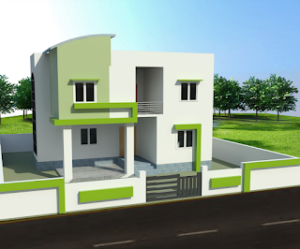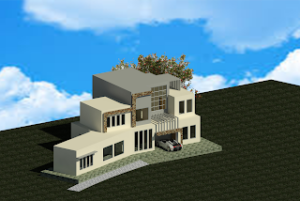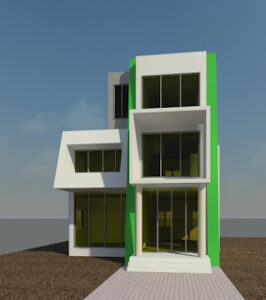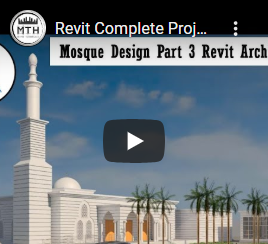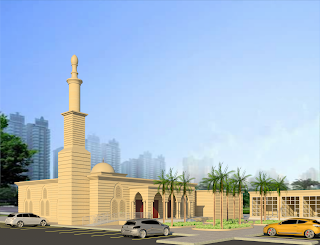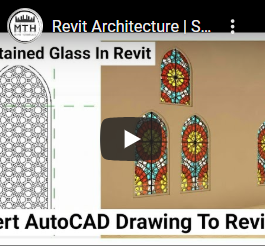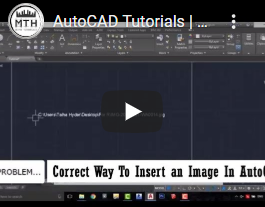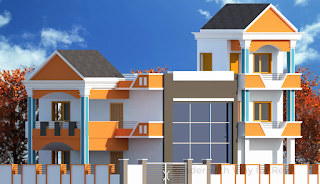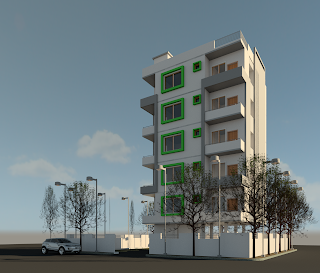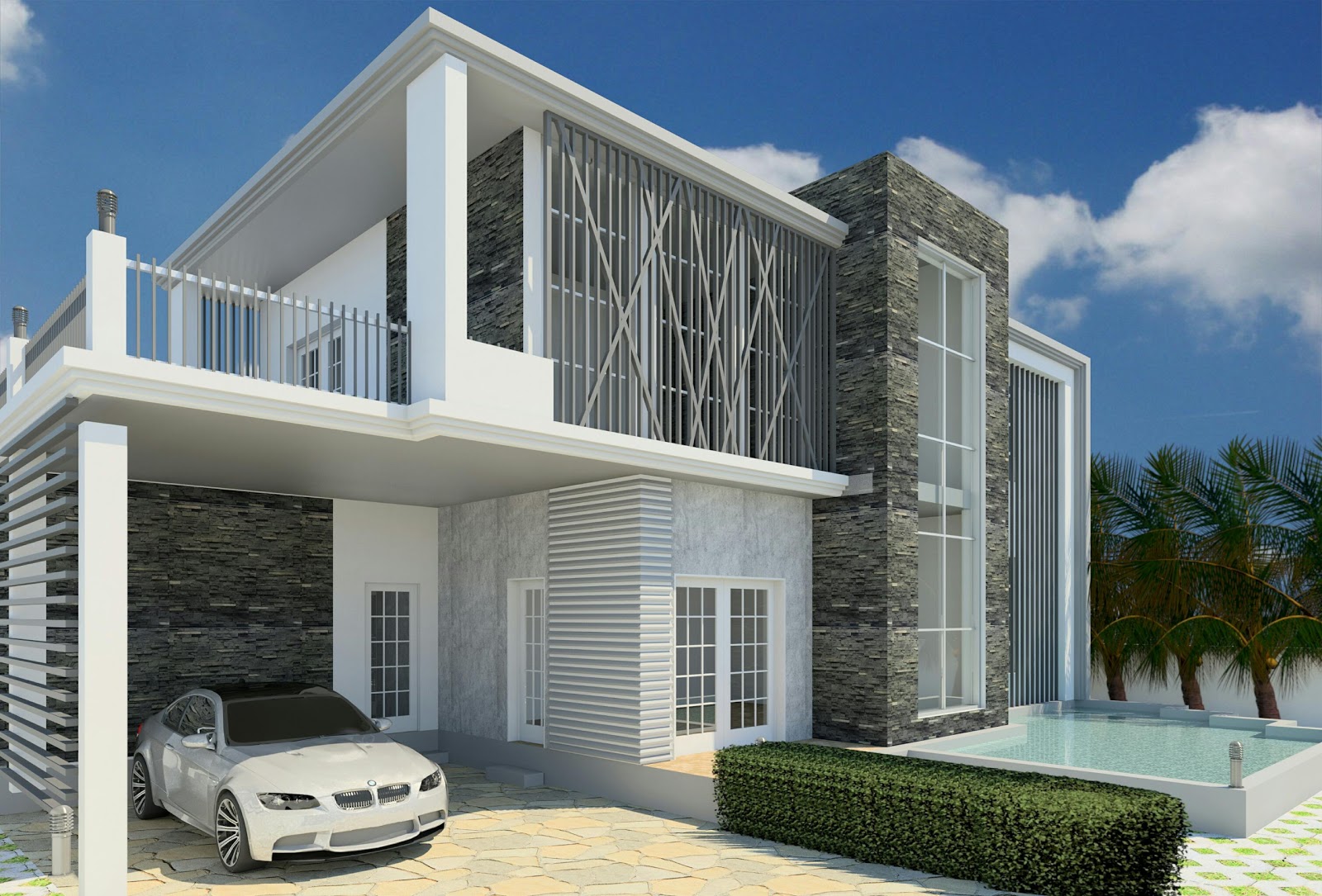Modeling Mosque In Revit Part 2 (Ablution Space)
WATCH TUTORIALDOWNLOAD DWGHOW TO DOWNLOAD FILESCONVERT THIS IMPERIAL DRAWING TO METRIC
Revit Complete Project #12 | Mosque Design In Revit Architecture Part 1
WATCH TUTORIAL ON YOUTUBEDOWNLOAD DWGHOW TO DOWNLOAD FILESCONVERT THIS IMPERIAL DRAWING TO METRIC
Islamic Window Design In Revit Architecture| Create stained glass material in Revit
DOWNLOAD ISLAMIC PATTERNS FREE Create stained glass material in Revit
Revit Complete Project #11 | Modern House in Revit| Indian House Design
WATCH TUTORIAL ON YOUTUBEDOWNLOAD AUTOCAD FILEHOW TO DOWNLOAD FILESCONVERT THIS IMPERIAL DRAWING TO METRIC
Revit Complete Project #10 | Modeling Residential Building in Revit
WATCH TUTORIAL ON YOUTUBEDOWNLOAD DWG FILEHOW TO DOWNLOAD FILESCONVERT THIS IMPERIAL DRAWING TO METRIC
Revit Complete Project #9 | Modern House Design In Revit | Indian House
WATCH TUTORIAL ON YOUTUBEDOWNLOAD DWG FILEHOW TO DOWNLOAD FILESCONVERT THIS IMPERIAL DRAWING TO METRIC Design By: http://www.keralahousedesigns.com/Designer: Suhail NizamMarikkar designers, Mob: +91 9895368181
Revit Complete Project #8 | Modern House Design In Revit (Timelapse )
WATCH TUTORIAL ON YOUTUBE DOWNLOAD DWG FILE HOW TO DOWNLOAD FILES CONVERT THIS IMPERIAL DRAWING TO METRIC Interior Courses: https://bit.ly/3fwyFATHQ Revit Families: https://bit.ly/2XZPhLoHQ Revit Families #2: https://bit.ly/37uGCU9Project Files: https://bit.ly/2XXrrQgDownload Enscape:…


