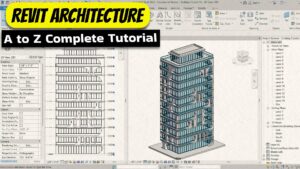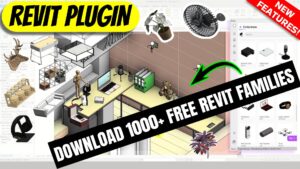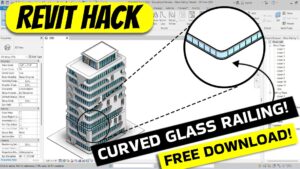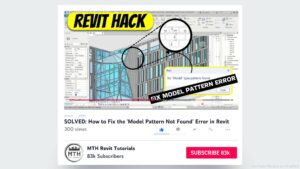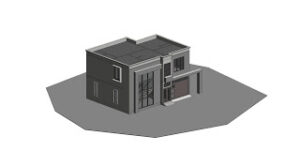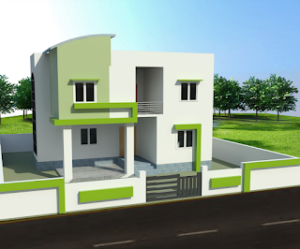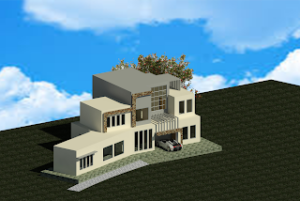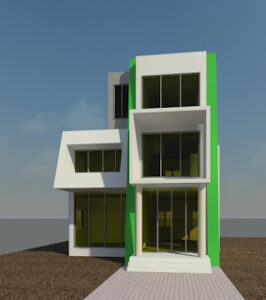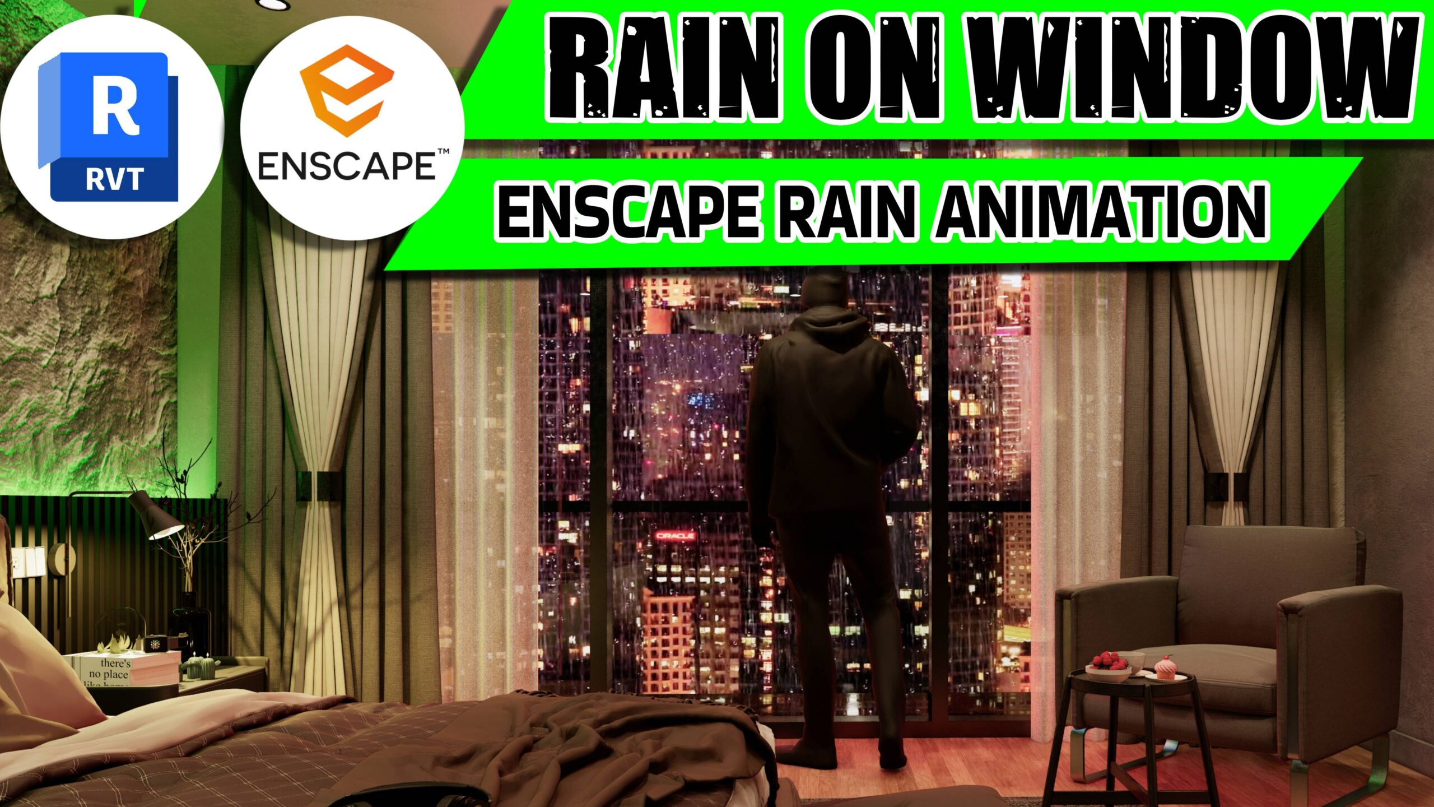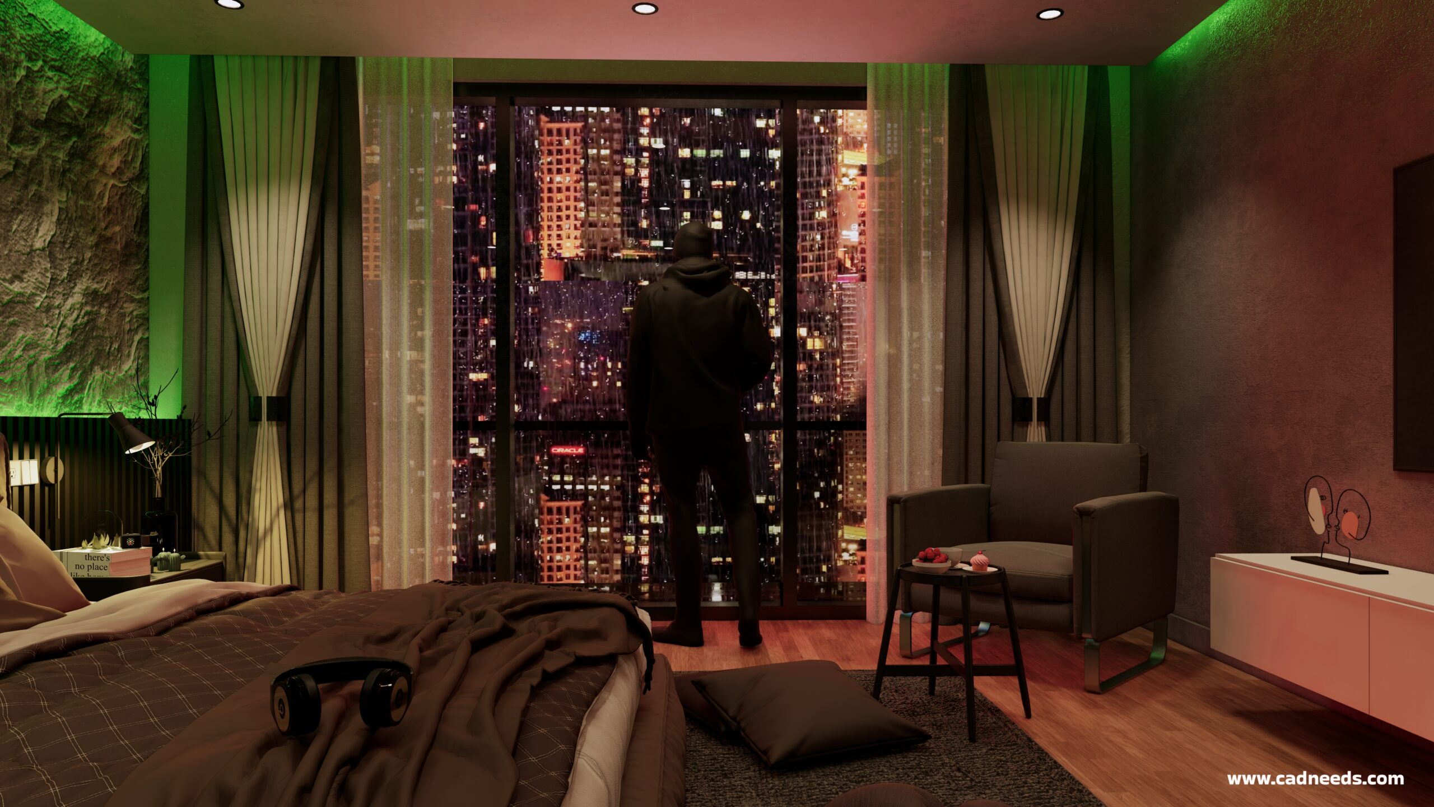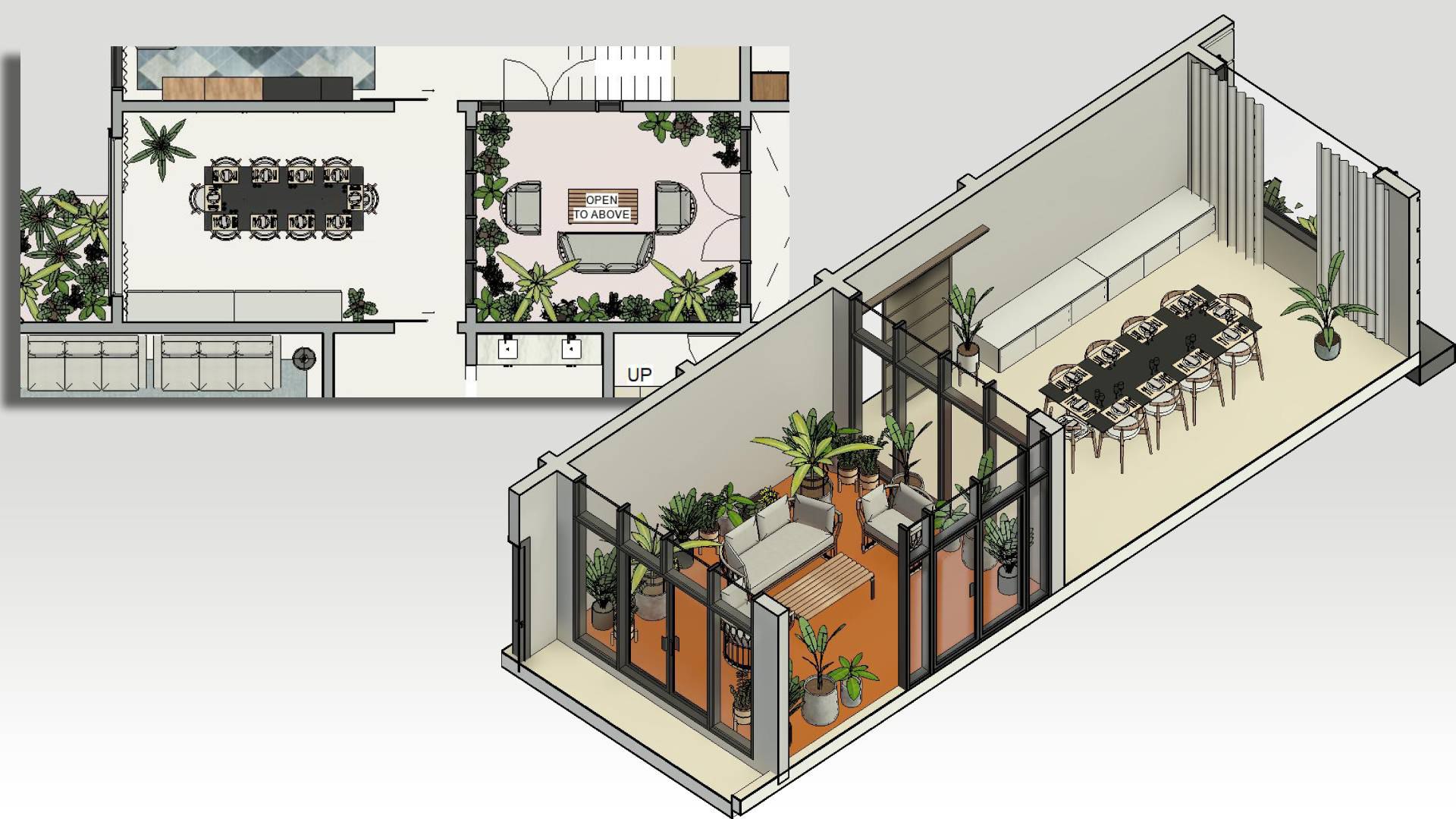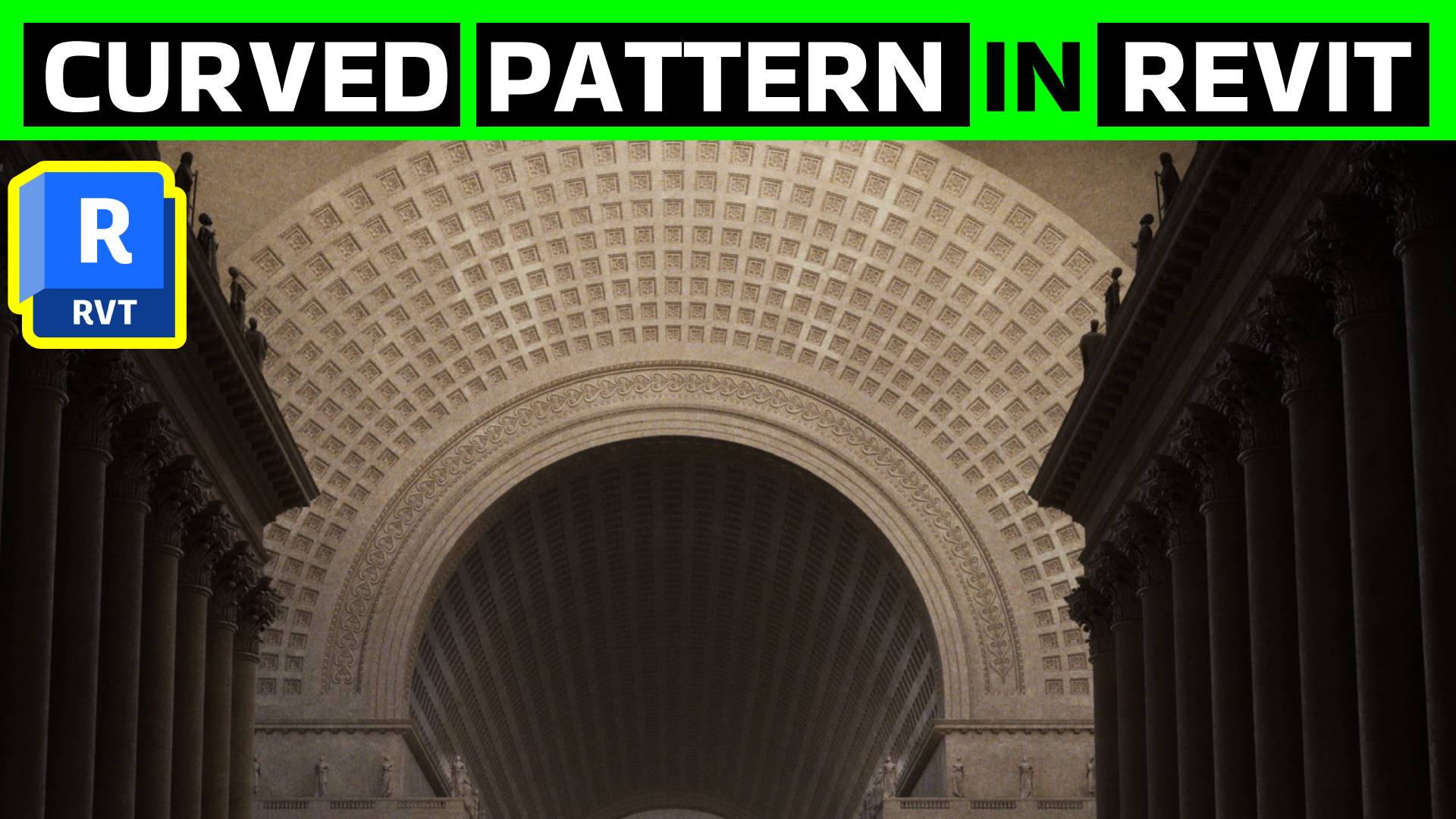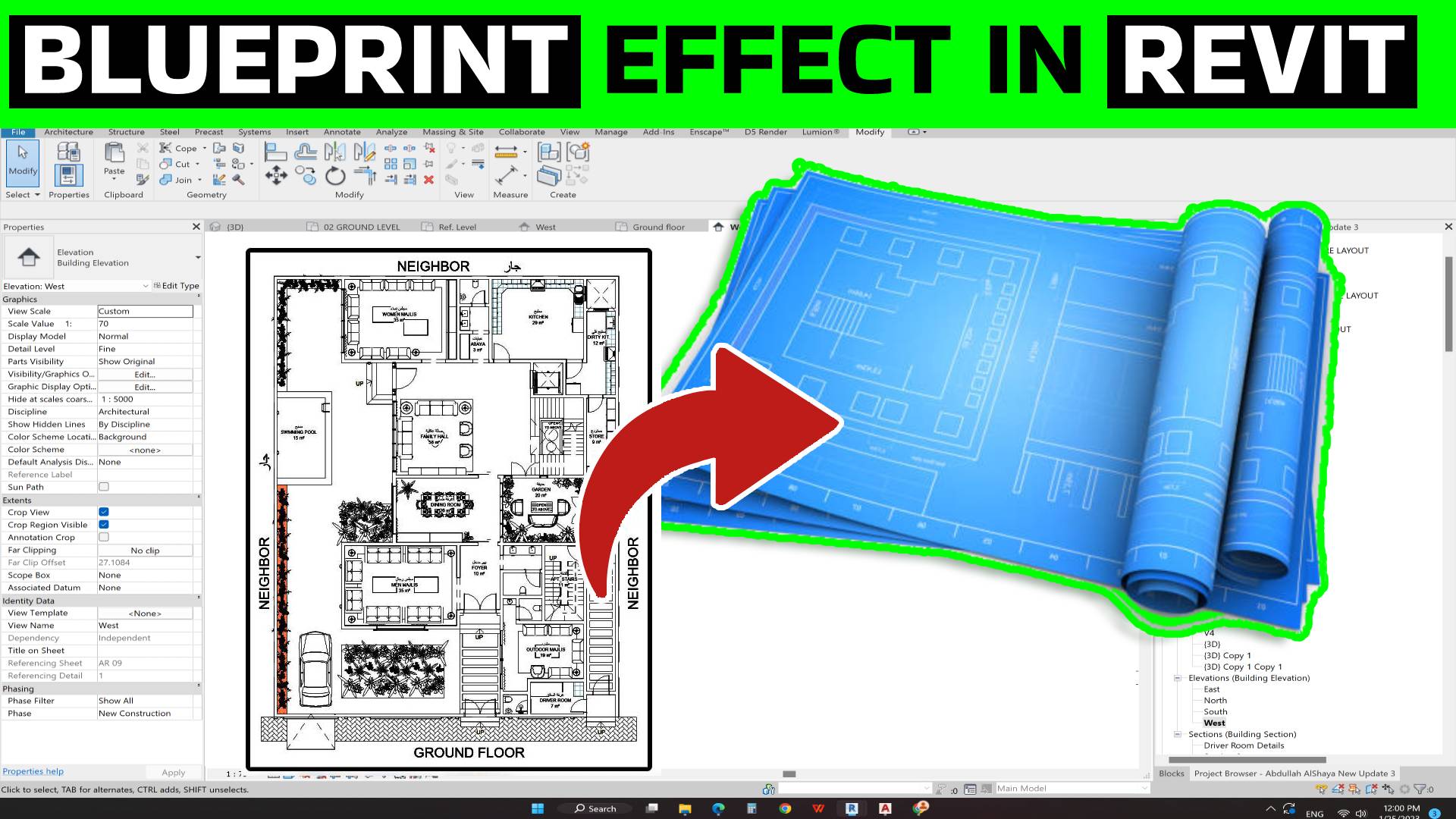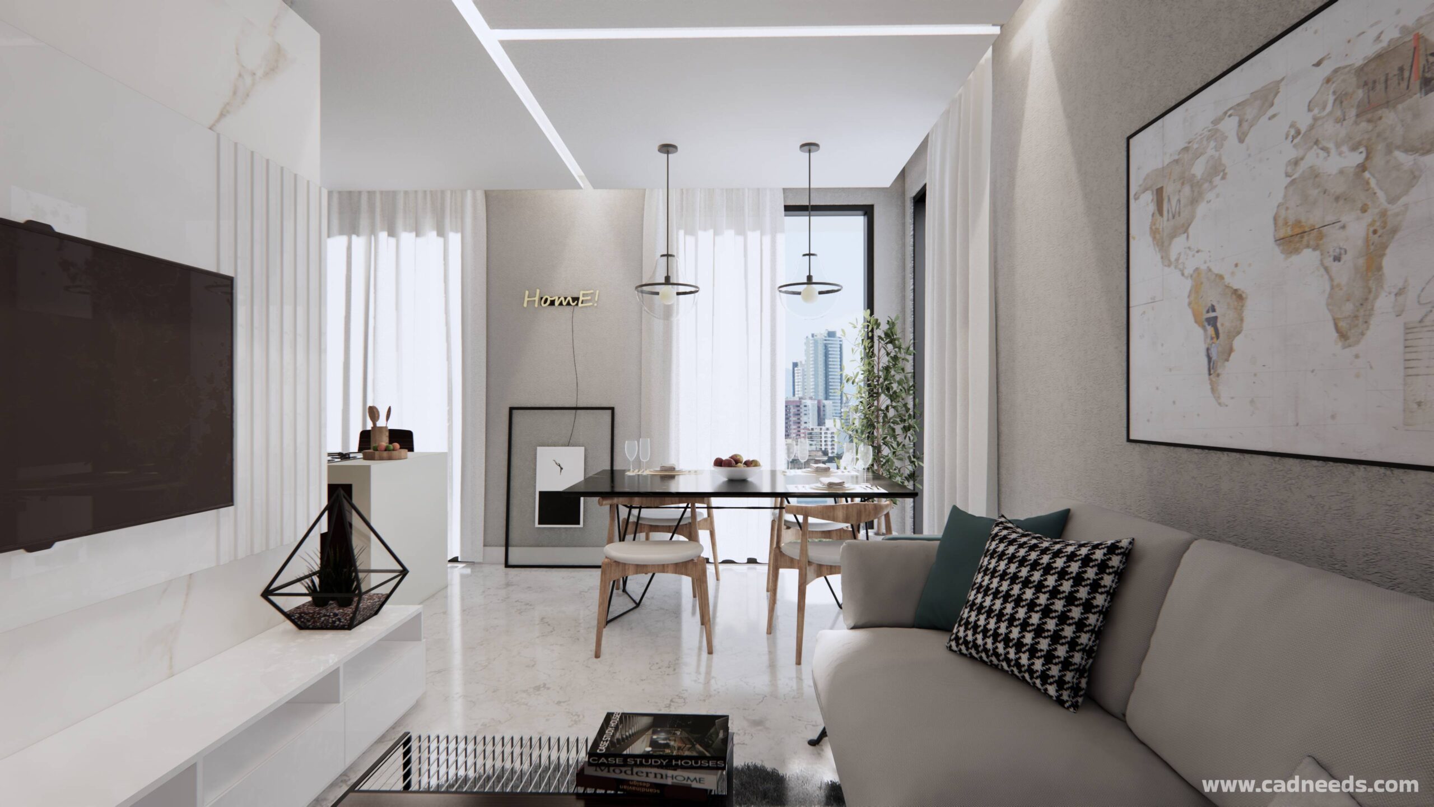Massing in Revit | Exhibition Hall / Marte.Marte Architects
Get this Project File: https://bit.ly/3ROiovj —————————————-—– Timestamps: 00:00 Intro 00:36 Working in Massing Environment 06:14 Aluminum Slats hack 07:30 Fixing Curtain System Error 1 09:54 Fixing Curtain System Error 2…
Enscape Rain on Window Animation | Revit + Enscape 3.4
Download Project file/Families: Click Here Rainy Night Renderings: Click HereDownload Revit Families Plugin(4000+ Families): Click Here Revit Courses: Click Here Enscape Tutorials: Click Here
Rainy Night | Revit + Enscape 3.4
I created this project to practice interior lighting with Revit and Enscape 3.4. Soon, a tutorial will be available on my YouTube channel ==============================================Enscape for Revit Tutorials:Click hereRevit Families Plugin:…
Design Project | Revit 2022
Some images of an on going Villa Project in Saudi Arabia. GET THE FREE PLUG-IN NOW
Curved Pattern in Revit Tutorial | Patterns that Follow a Curve in Revit Tutorial
Download Project Files: https://bit.ly/2ZFOLQn Custom Pattern Based Family Tutorial: https://youtu.be/fNJD-8HhxX4 Classical Architecture in Revit(Playlist): https://bit.ly/3HXkx2i Download Revit Families Plugin: https://bit.ly/3vQCWXr Download HQ Vegetation Families: https://bit.ly/3bbmJUu
How To Create Blueprint Effect in Revit | Blueprint Architectural Drawing
Download Revit Families Plugin: https://bit.ly/3vQCWXr Revit Courses: https://learnrevitonline.com/ Download Revit Projects: https://bit.ly/2ZFOLQn Download HQ Vegetation Families: https://bit.ly/3bbmJUu
Modeling Skylight in Revit 2023 | Revit Tips and Tricks
Get this Project File: https://bit.ly/3w13XKr Revit Courses: https://learnrevitonline.com/ Wood Pavilion in Revit (Part 1) : https://youtu.be/WbwpPAgY5Tw Download 500+ Free Revit Families: https://bit.ly/3vQCWXr Download HQ Vegetation Families: https://bit.ly/3bbmJUu Project Details: https://bit.ly/3W68aqP
Apartment Interior Design | Revit + Enscape 3.4
==============================================Enscape for Revit Tutorials:Click hereGet HD Revit Vegetation Families:Click hereEnscape and Revit Animations:Click hereRevit Courses: Click Here==============================================


