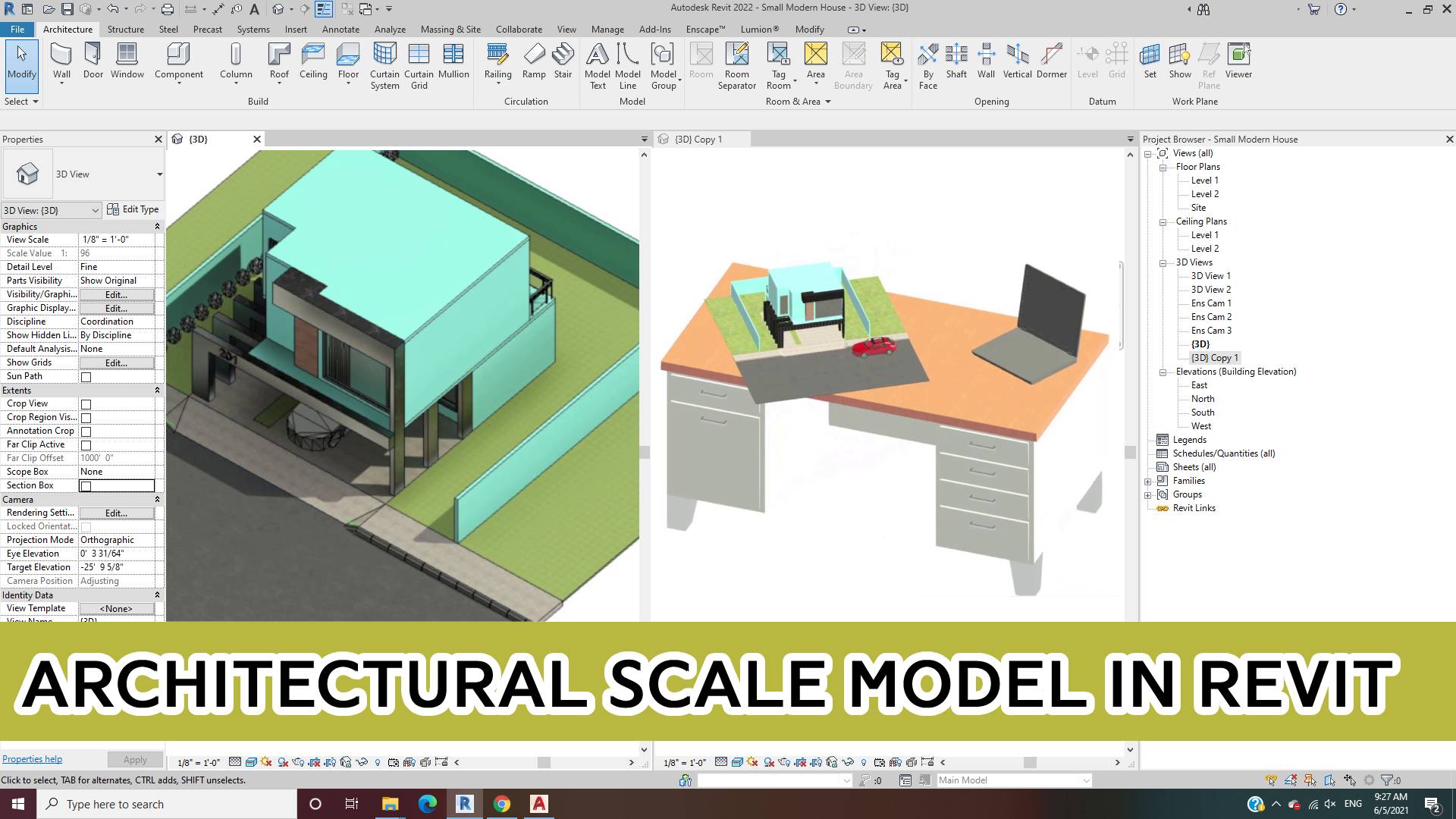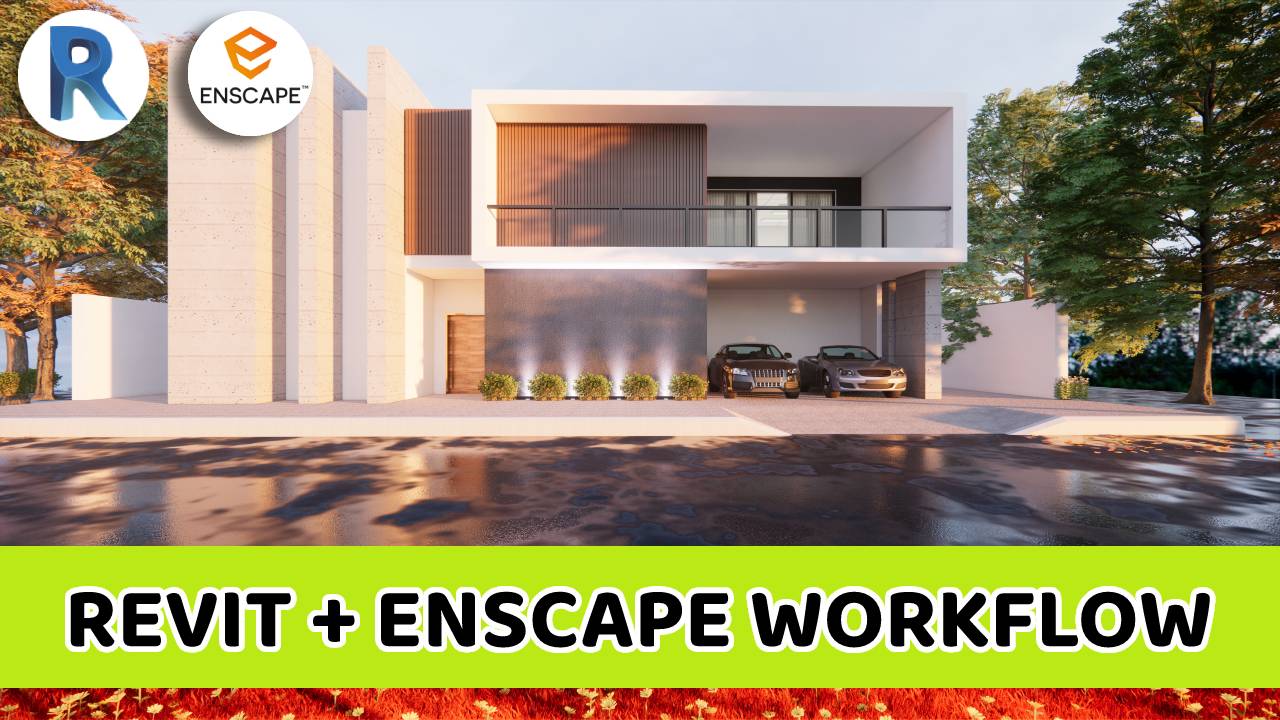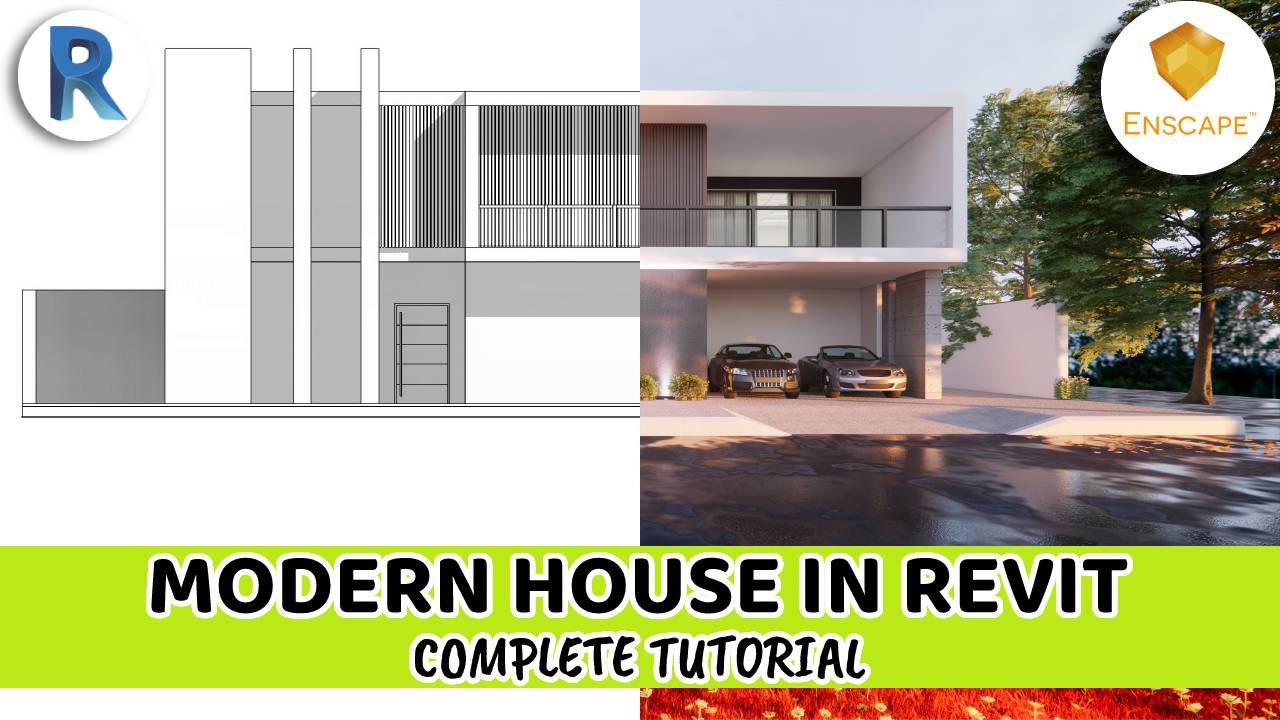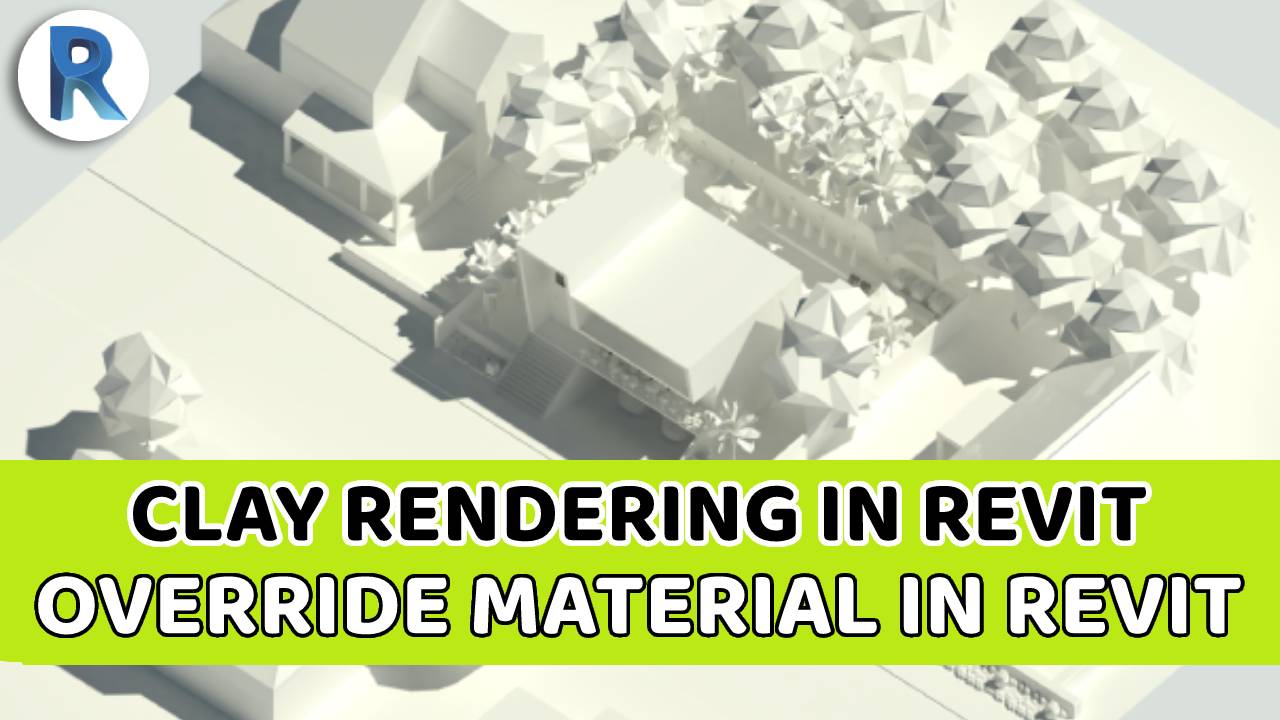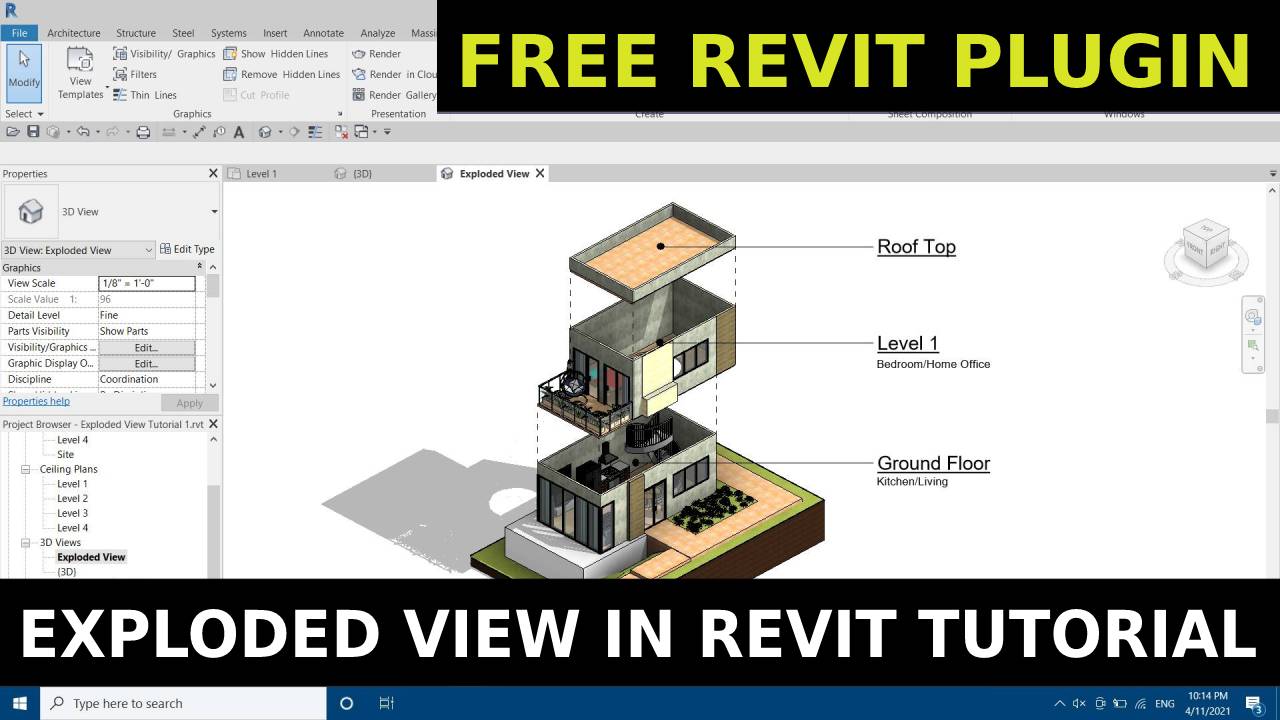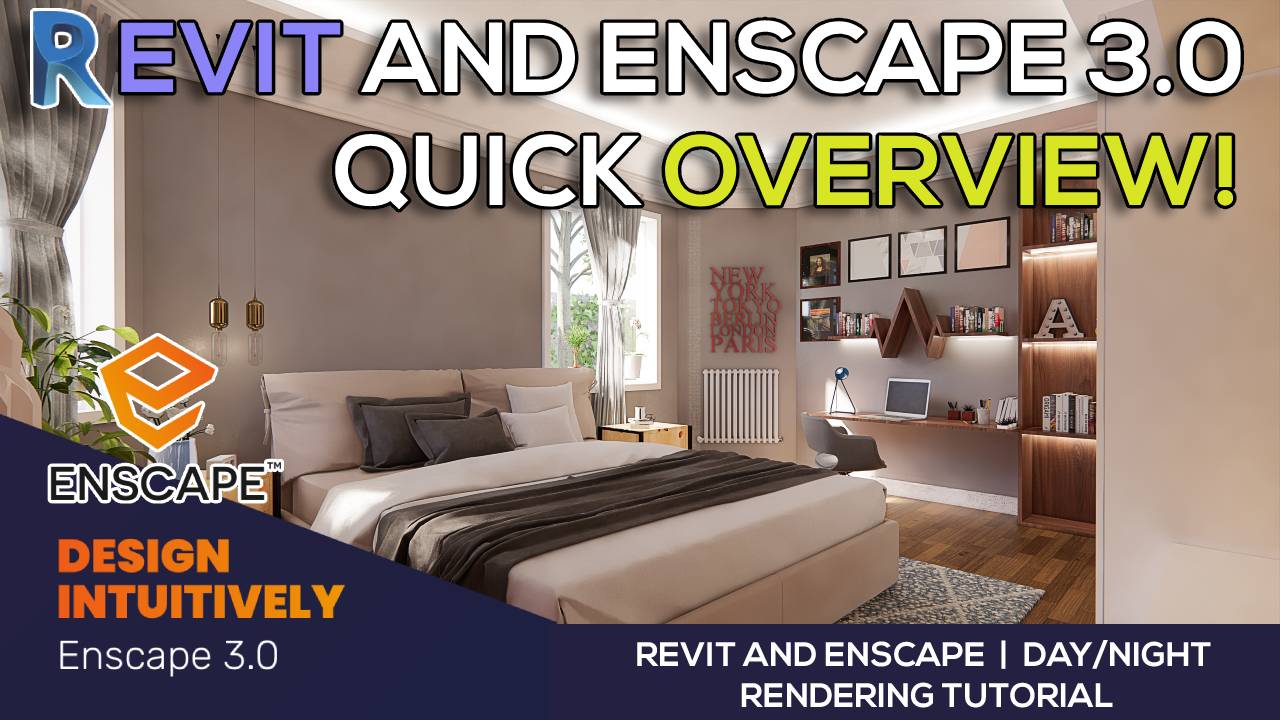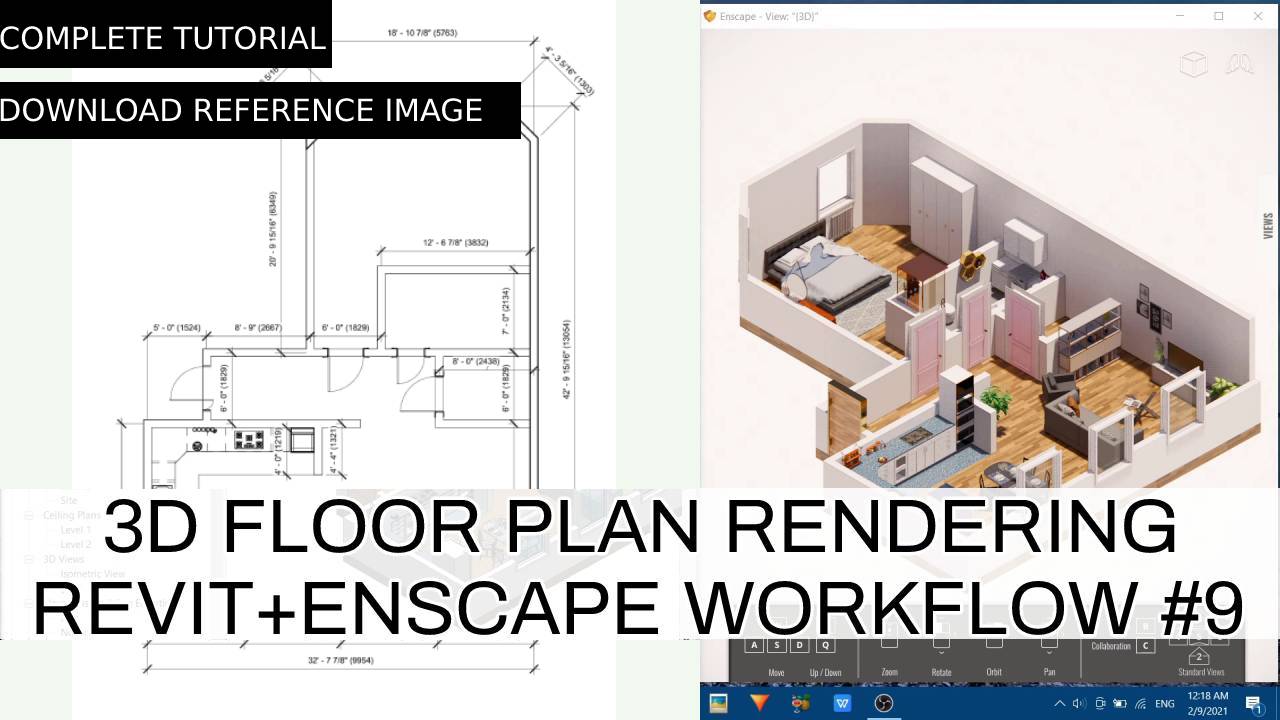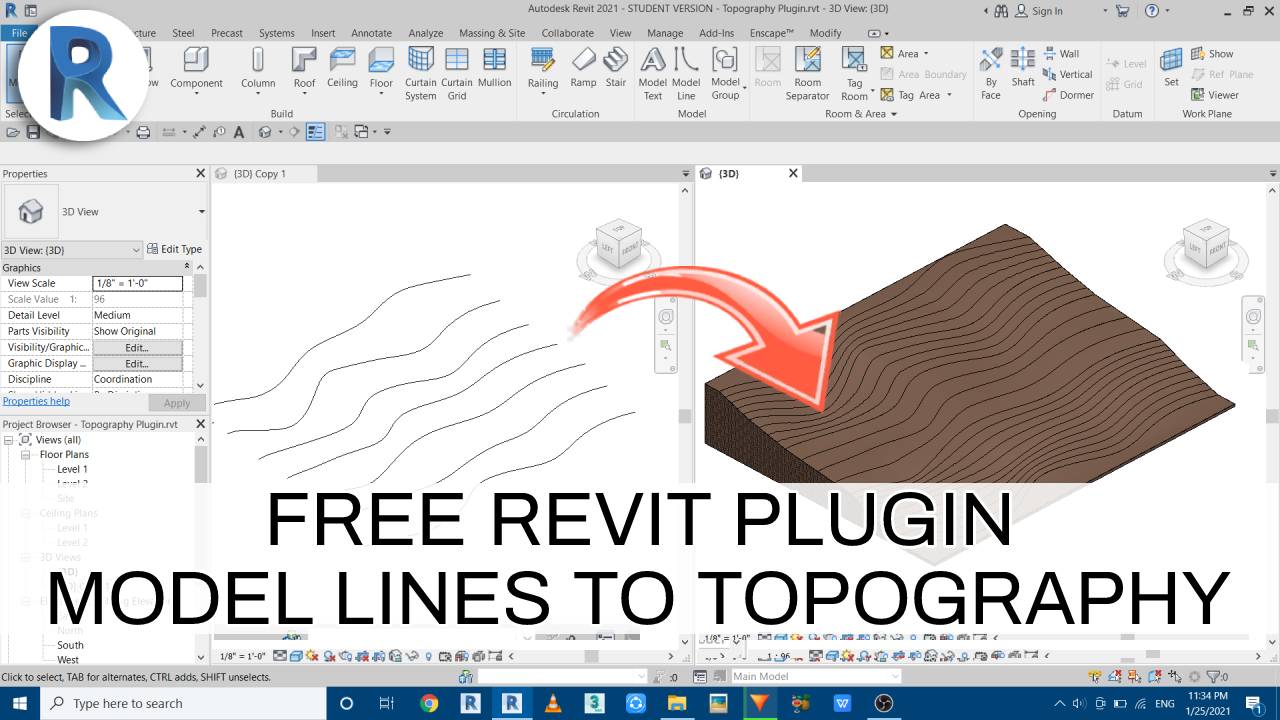Download Textures | Revit+Enscape 3.0 – Exterior Render Tutorial – Workflow #10
====================================Download Textures: Click HereDownload Complete Project File along with Families: Click HereHow to download files: Click Here====================================
Exploded Architectural Diagram in Revit Tutorial
======================================TIMESTAMPS: Intro: 00:00 Downloading Plugin: 00:30 Graphics Settings: 02:29 Plugin Demo: 03:10 Fixing Non Displaced Elements: 04:00 Remove Displaced Elements: 06:26 Adding Paths: 07:02 Setting Up View: 07:50 Adding Text:…
Enscape 3.0 Quick Overview | Creating a Night Scene in Enscape 3.0
=======================================Here is a quick overview of Enscape 3.0 and Revit.=======================================TIMESTAMPS:Intro: 00:00Download Free Trail: 00:11New User Interface: 00:55Video Editor: 02:01Visual Settings and Presets: 04:51Night Rendering: 05:39============================================== ==============================================Enscape for Revit Tutorials: Click…
3D Floor Plan Rendering Complete Tutorial | Download Reference Image
Here is the complete workflow of the 3D Floor Plan Rendering as well as a reference image with dimensions in metric and imperial units to follow along with the video……
Create Topography Quickly in Revit | Revit Topography Plugin | Revit Free Plugin
In today’s video, I shared with you a free Revit plugin called “Engipedia Topo Shaper” that helps you create topography quickly and easily in Revit (by using model lines.) You…


