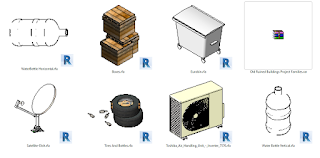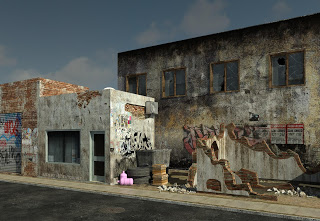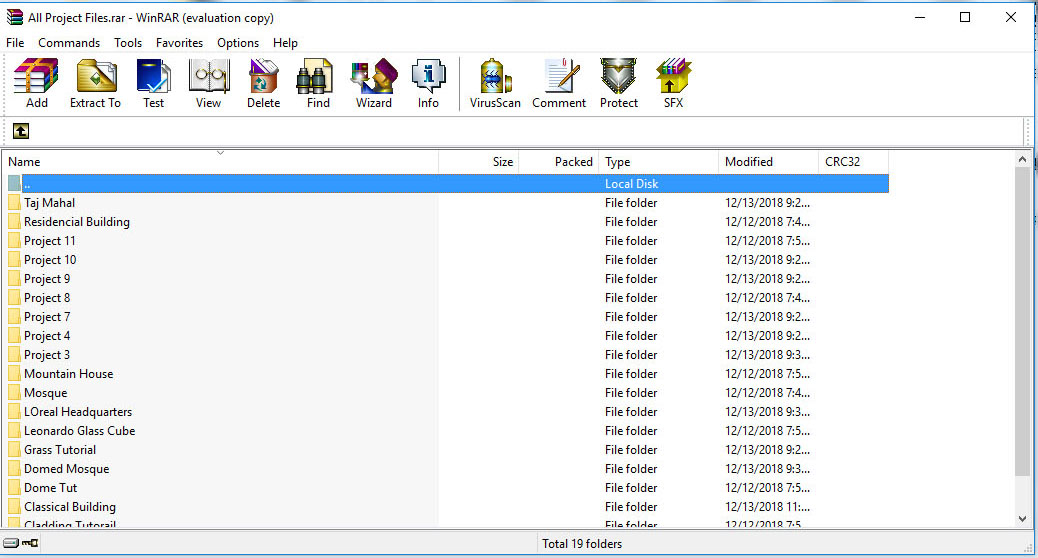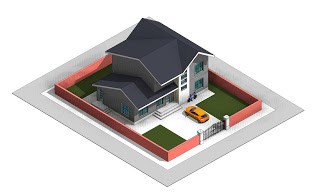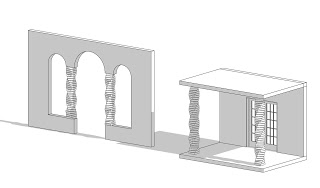Dome Modeled In Revit 2019 | Modeling Domes In Revit
Inspiration: Tutorial uploaded to my YouTube channel. Check out the link below. Dome Tutorials Playlist ↓↓Download complete Revit project file for free (learn how to arrange your project)↓↓ https://youtu.be/uTS0tmuAA7M Tags:…



