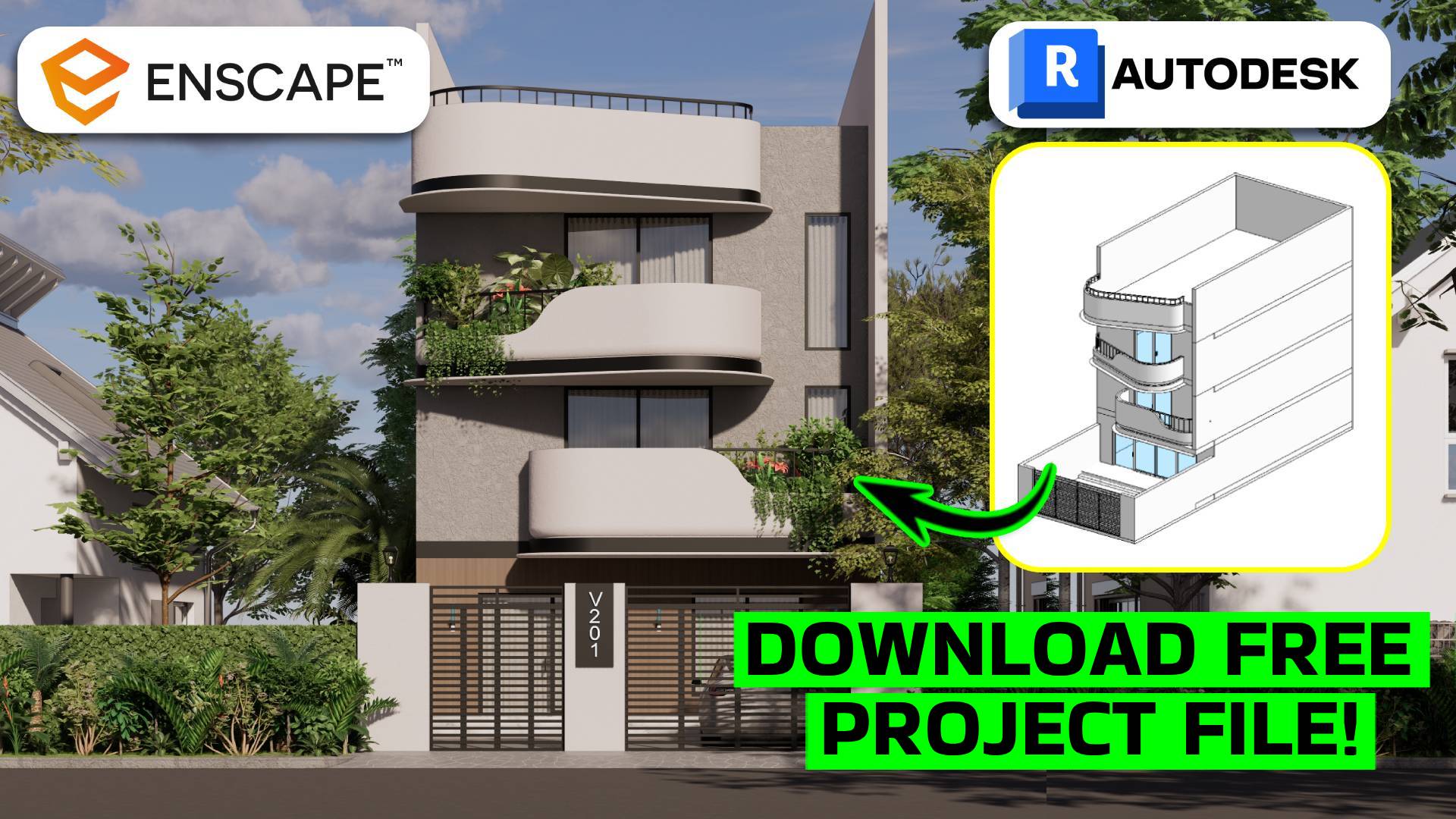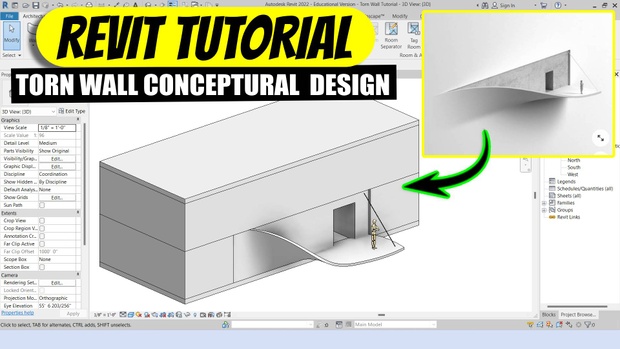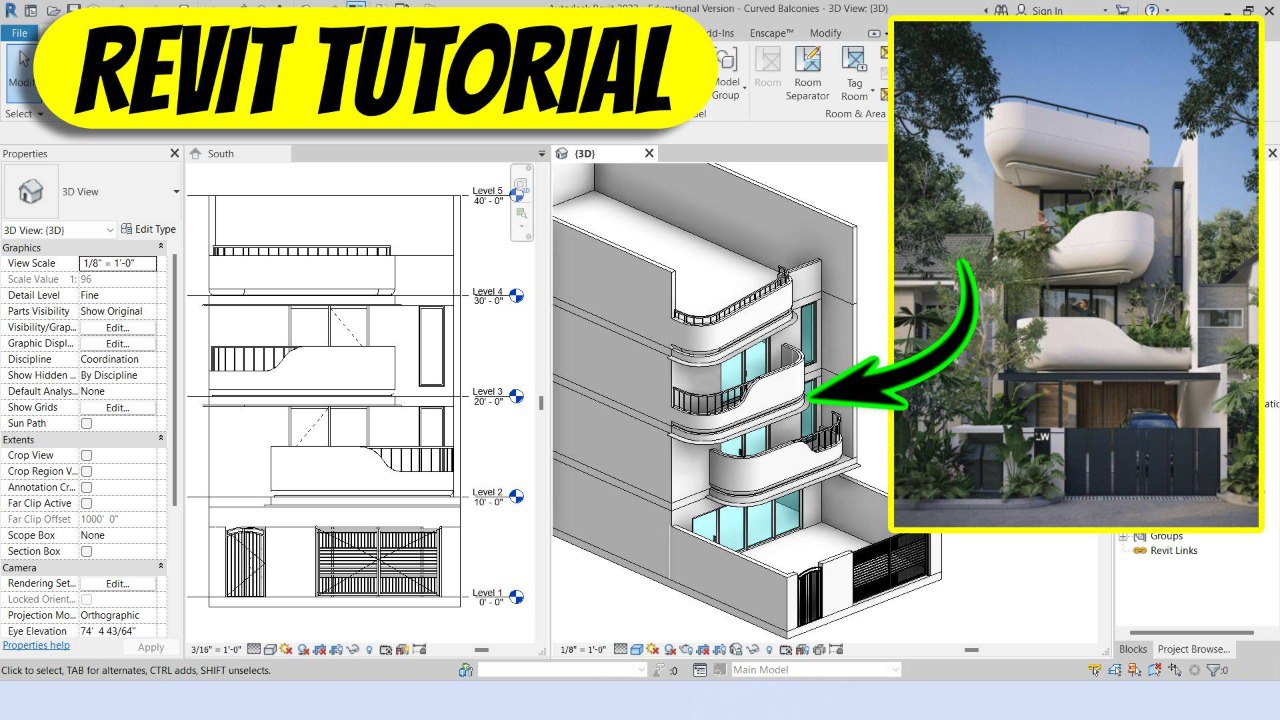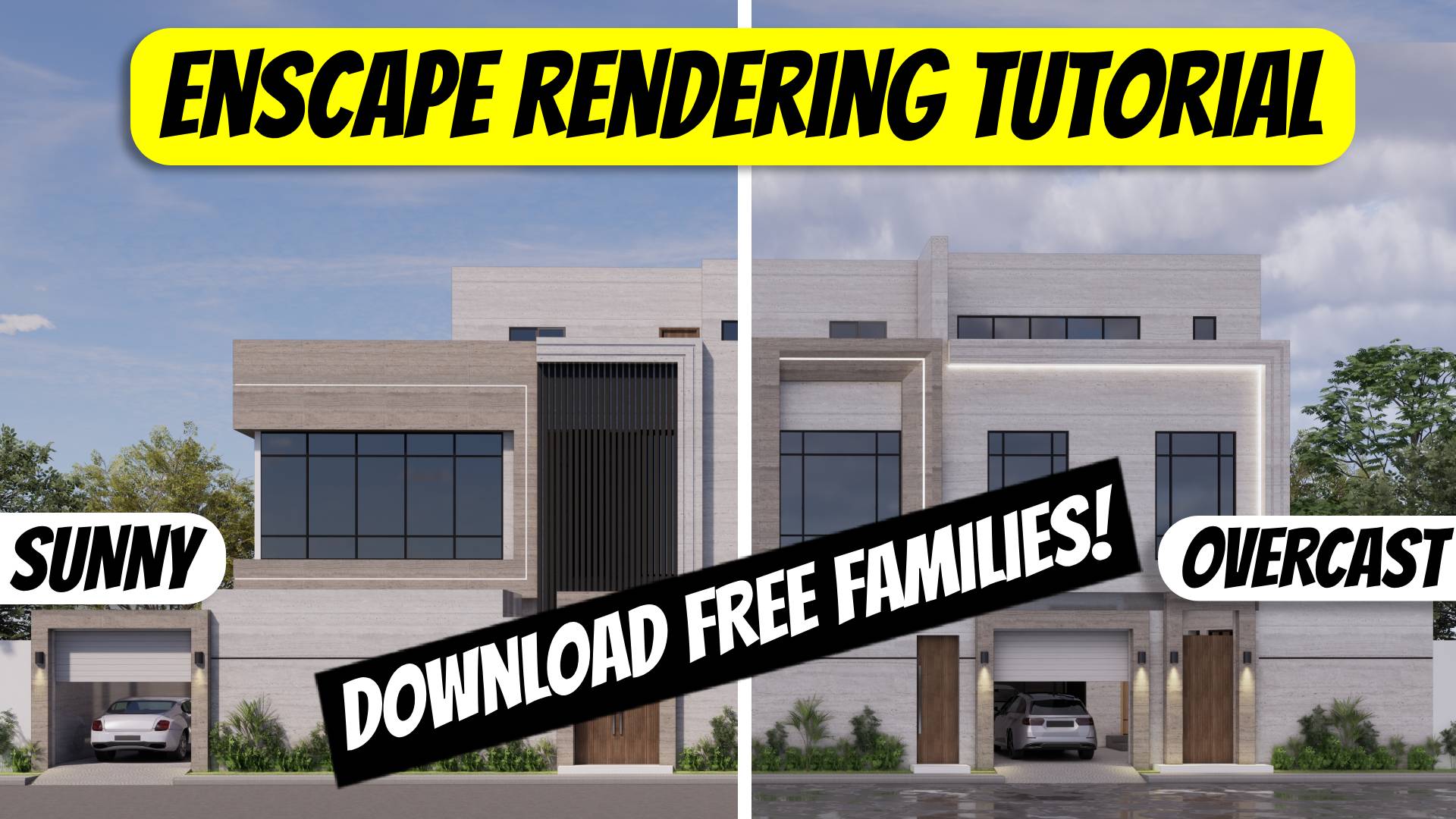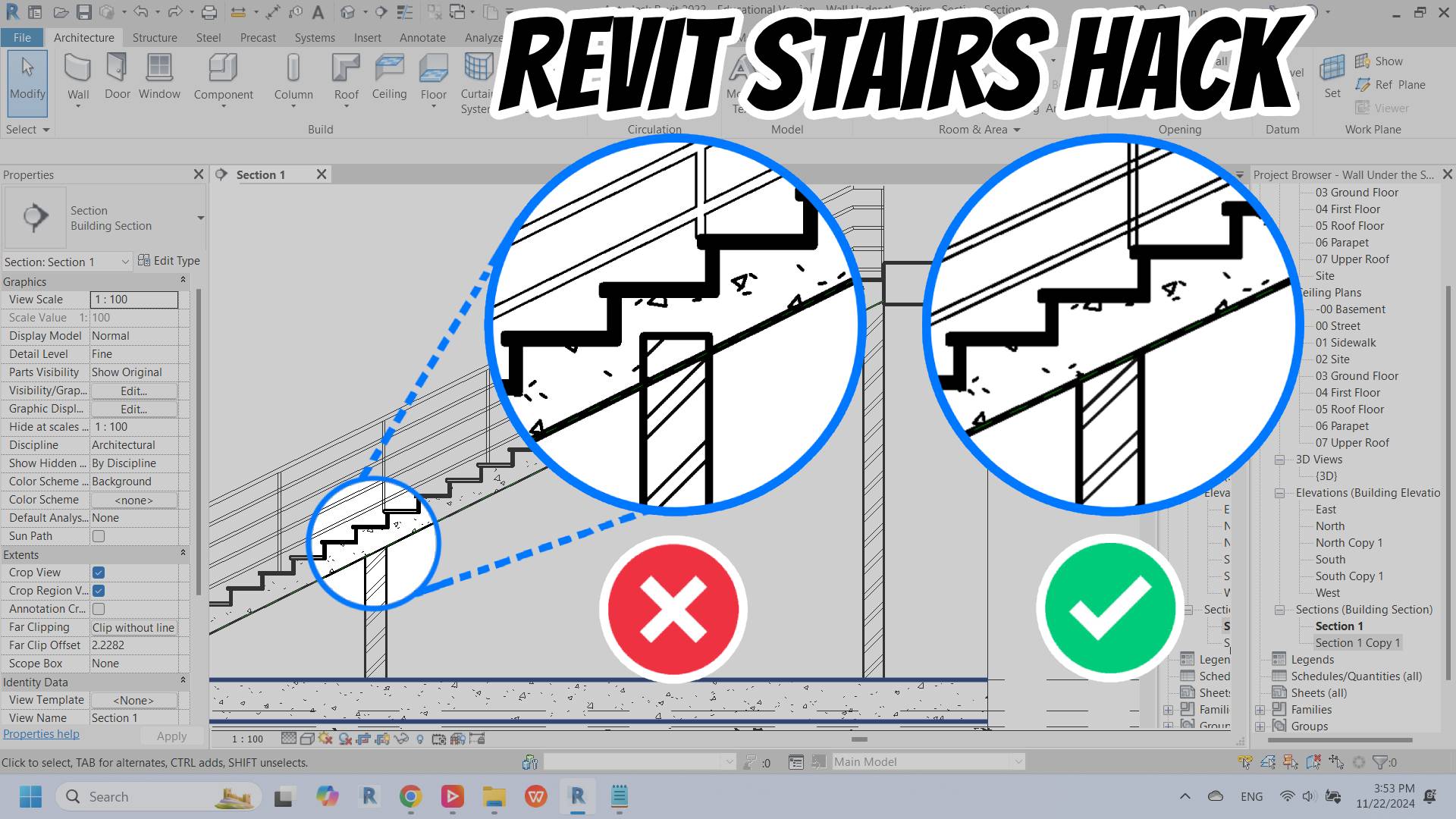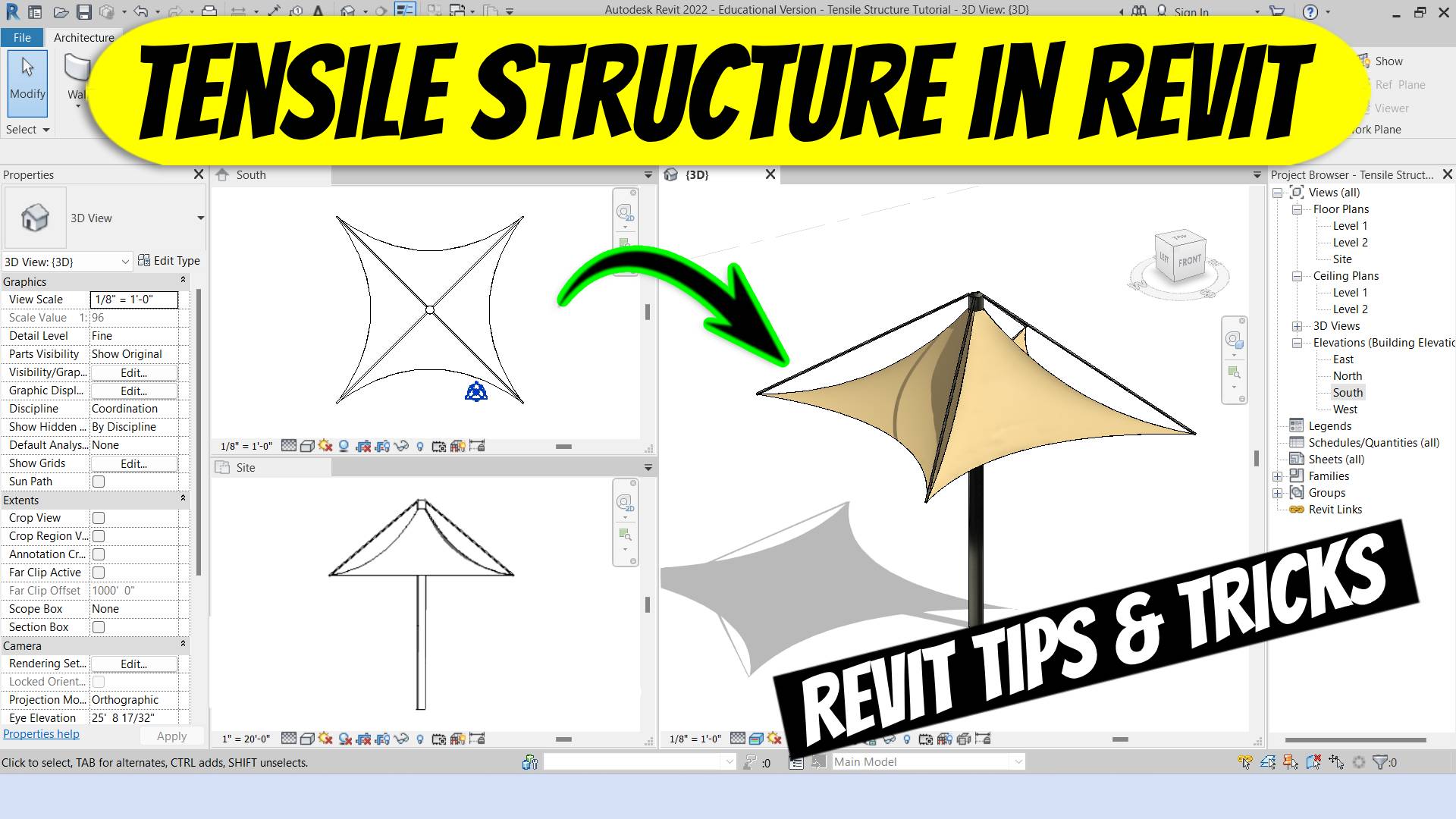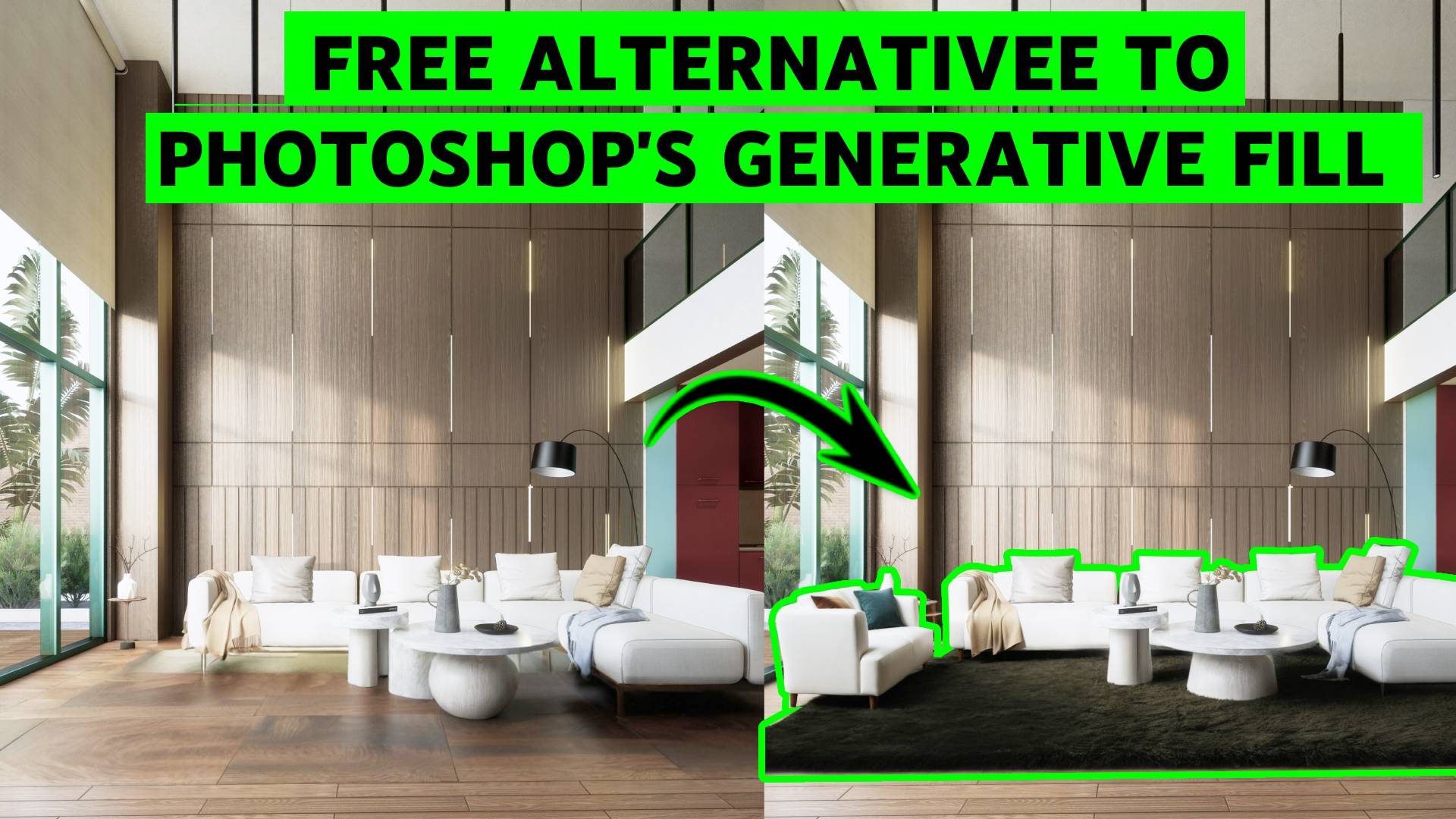Download Free Project File: Enscape Rendering Masterclass
Welcome to this tutorial where I will guide you through the key techniques for producing impressive exterior architectural visualizations using Enscape in Revit. Whether you’re an architect, designer, or student…


