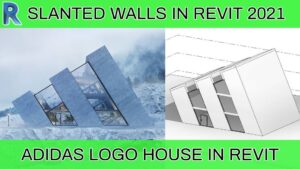So as you guys know you recently Autodesk has released Revit 2021 and one main and the best features we got in the new version is the Slanted Wall option. So I decided to do these basic modeling tutorials in which I can demonstrate this new feature. Hope you will learn something new 🙂


